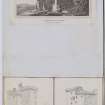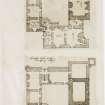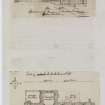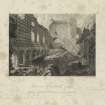|
All Other |
SIM 1/4 |
Page 4: Engraving of Semple Close, Castlehill. Drawing of Castle Hill general. Drawing of Lawn Market general. Drawings of High Street, letter to John Sime.
'MEMORABILIA, JOn. SIME EDINr. 1840' |
c. 1810 |
Batch Level |
|
All Other |
SIM 1/5 |
Page 5: Ink sketch plans of house in Windmill Street, Edinburgh.
'MEMORABILIA, JOn. SIME EDINr. 1840' |
c. 1818 |
Batch Level |
|
All Other |
SIM 1/13V |
Page 13 verso: Written text relating to Robert Gourlay's House in Lawnmarket -referring to plans on page 13. Ink drawing of Principal Robertson's House. Ink sketches showing details from Lady Yester's Kirk.
'MEMORABILIA, JOn. SIME EDINr. 1840' |
c. 1840 |
Batch Level |
|
All Other |
SIM 1/17 |
Page 17: Plans of Second and Basement Floors of Seafield Baths, East of Leith Links. plan of Liberton Kirk.
'MEMORABILIA, JOn. SIME EDINr. 1840' |
1840 |
Batch Level |
|
All Other |
SIM 1/49V |
Page 49: Ink sketch plans of Kirkliston Church, Dalmeny Church and Whitefriars Church at South Queensferry
'MEMORABILIA, JOn. SIME EDINr. 1840'. |
1847 |
Batch Level |
|
All Other |
SIM 1/51V |
Page 51 verso: Ink sketch plan of Town Church of Stirling; ink and pencil sketches of New Episcopal Chapel, Stirling, and Alva Kirk Stirlingshire
Insc. "Town Kirk of Stirling. 7th September 1829. J.S."
Insc. "New Episcopal Chapel, Stirling. 4th June 1844, Tuesday."
'MEMORABILIA, JOn. SIME EDINr. 1840' |
7/9/1829 |
Batch Level |
|
All Other |
SIM 1/57V |
Page 57 verso: Sketches of Culross Abbey Church and West Grange House near Culross
|
1806 |
Batch Level |
|
All Other |
SIM 1/58 |
Sketch plans of Culross Abbey Kirk, West Grange, Culross, Tulliallan Kirk
|
1806 |
Batch Level |
|
All Other |
SIM 1/61V |
Page 61 verso: Dunfermline Abbey Church; sketch plan and rough plan showing position in relation to St Catherine's Wynd, plan of Balmerino Abbey
Insc. "Dunfermline Abbey Church 1820."
'MEMORABILIA, JOn. SIME EDINr. 1840' |
1818 |
Batch Level |
|
All Other |
SIM 1/63V |
Page 63 verso: Kilconquhar Church; series of ink sketches
'MEMORABILIA, JOn. SIME EDINr. 1840' |
1806 |
Batch Level |
|
All Other |
SIM 1/67V |
Page 67 verso: Ink sketches of St Andrews Cathedral and St Leonard's School.
'MEMORABILIA, JOn. SIME EDINr. 1840' |
c. 1804 |
Batch Level |
|
All Other |
SIM 1/82V |
Page 82 verso: Engraving showing general view of Glamis Castle;
Ink sketch plans of Glamis Castle; engraving and sketch view of Brechin Cathedral.
|
c. 1808 |
Batch Level |
|
All Other |
SIM 1/94 |
Page 94: St Edmunds Chapel, Gateshead;
IParish Church of St Nicolas, City of Durham;
plan, elevation and detail of Seaton Delavale Chapel;
St John's Chapel Newcastle
'MEMORABILIA, JOn. SIME EDINr. 1840' |
1809 |
Batch Level |
|
All Other |
SIM 1/98V |
Page 98 verso: Warkworth Castle, Northumberland; outline plans and views of Castle from N , Percy Chapel and Gateway |
30/9/1809 |
Batch Level |
|
All Other |
SIM 1/99V |
Page 99 verso: view of Walwick Grange, near Durham
plan of Hexham Abbey Church with annotated drawing of window.
'MEMORABILIA, JOn. SIME EDINr. 1840' |
23/10/1809 |
Batch Level |
|
All Other |
SIM 1/99 |
Page 99: outline plans of Alnwick Church and Warkworth Church, Northumberland; plan of Hermitage of Warkworth with view of interior on revers
'MEMORABILIA, JOn. SIME EDINr. 1840' |
1809 |
Batch Level |
|
All Other |
551 217/4/1 |
Page 15: Extracts from "Prospectus of the Edinburgh High Street, and Railway Station Access, and Sanitary Improvement Company" comprising text. (Page 1)
'MEMORABILIA, JOn. SIME EDINr. 1840' |
c. 1820 |
Batch Level |
|
All Other |
SIM 1/58V |
Page 58 verso: Culross; sketches of West Grange, Culross Abbey and Church; Valleyfield garden, Tulliallan Castle, letter to J Sime
'MEMORABILIA, JOn. SIME EDINr. 1840' |
1806 |
Batch Level |
|
All Other |
SIM 1/60V |
Page 60 verso: Ink sketches of detail from interior of Dunfermline Kirk
'MEMORABILIA, JOn. SIME EDINr. 1840' |
c. 1805 |
Batch Level |
|
All Other |
SIM 1/73 |
Page 73: sketch plans of Pittenweem Priory and surroundings
|
1829 |
Batch Level |
 |
On-line Digital Images |
DP 028199 |
Digital copy of page 52V. Engraved view of Clackmannan Tower from NE and two pencil sketch views from NE and from SW.
MEMORABILIA, JOn. SIME EDINr. 1840 |
16/9/1829 |
Item Level |
 |
On-line Digital Images |
DP 027689 |
Digital copy of page 21: Ink sketch plans of second and third floors of Crichton Castle.
'MEMORABILIA, JOn. SIME EDINr. 1840' |
1819 |
Item Level |
 |
On-line Digital Images |
DP 027690 |
Digital copy of page 21 verso: Ink sketches of plan and south elevation of Crichton Church
'MEMORABILIA, JOn. SIME EDINr. 1840' |
16/8/1819 |
Item Level |
 |
On-line Digital Images |
DP 027691 |
Digital copy of page 22: Engraving showing interior of Crichton Castle.
Insc. "Interior of Crighton Castle. Edinburgh. Published by W.F.Watson, 52 Princes St. 1 Dec.r 1839. Drawn by W.B. Scott. Eng.d by R. Scott. Printed by R.Scott, Edinr."
'MEMORABILIA, JOn. SIME EDINr. 1840' |
1/12/1839 |
Item Level |









