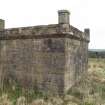 |
On-line Digital Images |
DP 152954 |
View from south east with Dumfries House in background |
25/4/2013 |
Item Level |
|
Prints and Drawings |
DC 48423 |
Dumfries House: Ground floor plan |
2/2008 |
Item Level |
|
Prints and Drawings |
DC 48424 |
Dumfries House: First floor plan |
2/2008 |
Item Level |
|
Prints and Drawings |
DC 48425 |
Dumfries House: Second floor plan |
2/2008 |
Item Level |
|
Prints and Drawings |
DC 48426 |
Dumfries House: Third floor plan |
2/2008 |
Item Level |
|
Prints and Drawings |
DC 51348 |
Dumfries House: Long Section X-X1 through house |
10/2010 |
Item Level |
|
Prints and Drawings |
DC 51349 |
Dumfries House: Plan of Stables and Site plan |
6/2010 |
Item Level |
|
Prints and Drawings |
DC 51350 |
Dumfries House: The Temple; Ground plan and South Elevation |
6/2010 |
Item Level |
|
Prints and Drawings |
DC 51351 |
Dumfries House Mains ground plan |
6/2010 |
Item Level |
|
Prints and Drawings |
DC 51364 |
Coachhouse ground plan and first floor plan |
8/6/2010 |
Item Level |
|
Photographs and Off-line Digital Images |
DP 106941 |
Robert Weir Schultz Plan of the gardens around Dumfries House 1896 l c.1899 BUTE ARCHIVES DRAWING |
23/8/2011 |
Item Level |
|
Photographs and Off-line Digital Images |
DP 106942 |
Robert Weir Schultz Plan of proposed new garden 'New Chiswick' 1892 BUTE ARCHIVES DRAWING |
23/8/2011 |
Item Level |
|
Photographs and Off-line Digital Images |
DP 106943 |
Plan of part of Dumfries House Estate showing the Adam Bridge and approach to the walled garden c.1765 BUTE ARCHIVES DRAWING |
23/8/2011 |
Item Level |
|
Photographs and Off-line Digital Images |
DP 106944 |
Proposed alterations to ground floor east wing c.1840 BUTE ARCHIVES DRAWING |
23/8/2011 |
Item Level |
|
Photographs and Off-line Digital Images |
DP 106945 |
Proposed alterations to first floor east wing c.1840 BUTE ARCHIVES DRAWING |
23/8/2011 |
Item Level |
|
Photographs and Off-line Digital Images |
DP 106946 |
Proposed alterations to ground floor west wing c.1840 BUTE ARCHIVES DRAWING |
23/8/2011 |
Item Level |
|
Photographs and Off-line Digital Images |
DP 106947 |
Proposed alterations to first floor west wing c.1840 BUTE ARCHIVES DRAWING |
23/8/2011 |
Item Level |
|
Photographs and Off-line Digital Images |
DP 106948 |
Detail of Home Estate Plan 1772 BUTE ARCHIVES DRAWING |
23/8/2011 |
Item Level |
|
Photographs and Off-line Digital Images |
DP 106949 |
Detail of Home Estate Plan showing vignette of Dumfries House 1772 BUTE ARCHIVES DRAWING |
23/8/2011 |
Item Level |
|
Photographs and Off-line Digital Images |
DP 106950 |
John Gandy perspective of proposed entrance lodge 1826 BUTE ARCHIVES DRAWING |
23/8/2011 |
Item Level |
|
Photographs and Off-line Digital Images |
DP 106951 |
John Gandy perspective of proposed entrance lodge 1826 BUTE ARCHIVES DRAWING |
23/8/2011 |
Item Level |
|
Photographs and Off-line Digital Images |
DP 106897 |
James Neilson's proposed alterations c.1818 ground floor plan BUTE ARCHIVES DRAWING |
12/2/2010 |
Item Level |
|
Photographs and Off-line Digital Images |
DP 106898 |
James Neilson's proposed alterations c.1818 principal floor plan BUTE ARCHIVES DRAWING |
12/2/2010 |
Item Level |
|
Photographs and Off-line Digital Images |
DP 106899 |
James Neilson's proposed alterations c.1818 bedroom floor plan BUTE ARCHIVES DRAWING |
12/2/2010 |
Item Level |






