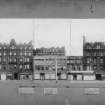 |
On-line Digital Images |
SC 1008698 |
General view of S elevation of Princes Street showing 99 - 117 Princes Street. |
1946 |
Item Level |
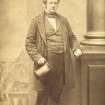 |
On-line Digital Images |
SC 1252393 |
Carte de visite portrait of the architect David Bryce, 1803-1876. |
c. 1860 |
Item Level |
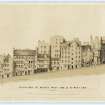 |
On-line Digital Images |
DP 109525 |
West and Upper Bow 'Elevation of Houses West Side &c. of West Bow'. Lithograph. Framed and glazed. |
11/1830 |
Item Level |
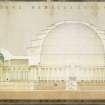 |
On-line Digital Images |
DP 021046 |
Elevation of a design for a national library, Sir Basil Spence, Soane Medallion competition entry. |
c. 1931 |
Item Level |
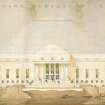 |
On-line Digital Images |
DP 021047 |
Sir Basil Spence, Soane Medallion competition entry.
|
c. 1931 |
Item Level |
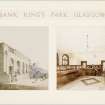 |
On-line Digital Images |
DP 039103 |
Digital copy of perspective drawing and interior of North of Scotland Bank Ltd, King's Park, Glasgow by Launcelot Ross. |
1933 |
Item Level |
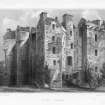 |
On-line Digital Images |
SC 1107609 |
Elcho Castle.
Engraving showing general view.
Insc: "Drawn by R W Billings. Engraved by J H Le Keux. Elcho Castle" |
c. 1852 |
Item Level |
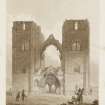 |
On-line Digital Images |
DP 040123 |
View of Elgin Cathedral |
|
Item Level |
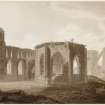 |
On-line Digital Images |
DP 039201 |
Digital copy of view of Elgin Cathedral by William Clark. |
|
Item Level |
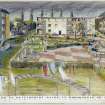 |
On-line Digital Images |
DP 038662 |
Digital copy of drawing of drying green and play area at housing development at Nairn Street/Boquhanran Road, Clydebank by David Carr and Stuart Matthew. |
|
Item Level |
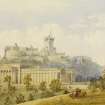 |
On-line Digital Images |
DP 049214 |
Perspective view of proposed Albert Memorial Keep at Edinburgh Castle, with National Gallery in foreground.
|
c. 1864 |
Item Level |
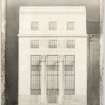 |
On-line Digital Images |
DP 061450 |
Photographic copy of drawing of front elevation of the Commercial Bank (now Royal Bank), Bothwell Street, Glasgow.
|
1934 |
Item Level |
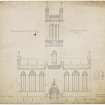 |
On-line Digital Images |
DP 080014 |
Ramshorn Kirk - elevation of South (Principal) front
Titled: 'Design for Rebuilding Ramshorn Church Glasgow No X' 'For the Lord Provost and Magistrates' 'Plan of the Ground Floor with Pewing' 'Rickman and Hutchinson Architects, Birmingham 5 Ma. 1824' |
1824 |
Item Level |
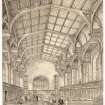 |
On-line Digital Images |
DP 135996 |
Drawing showing Interior view of the debating chamber in Edinburgh University Union, Teviot Place |
c. 1888 |
Item Level |
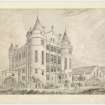 |
On-line Digital Images |
DP 135997 |
Drawing showing general view of exterior, University of Edinburgh Student Union. |
c. 1888 |
Item Level |
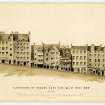 |
On-line Digital Images |
DP 154306 |
West and Upper Bow 'Elevation of Houses East Side & c. of West Bow'. Lithograph. Framed and glazed. |
11/1830 |
Item Level |
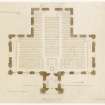 |
On-line Digital Images |
DP 268713 |
Plan of ground floor showing arrangement of pews.
Titled: 'Design for Rebuilding Ramshorn Church Glasgow No III' 'For the Lord Provost and Magistrates' 'Plan of the Ground Floor with Pewing' 'Rickman and Hutchinson Architects, Birmingham 5 Ma. 1824' |
5/5/1824 |
Item Level |
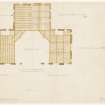 |
On-line Digital Images |
DP 268714 |
Ramshorn Kirk
Plan of ceiling
Titled: 'Design for Rebuilding Ramshorn Church Glasgow No II' 'For the Lord Provost and Magistrates' 'Plan of Ceiling Timbers' 'Rickman and Hutchinson Architects, Birmingham 5 Ma. 1824' |
5/5/1824 |
Item Level |
|
Manuscripts |
MS 783/1 |
Programme from the formal opening. |
28/6/1965 |
Item Level |
|
Manuscripts |
MS 783/2 |
Asssessors' report |
17/11/1960 |
Item Level |
|
Manuscripts |
MS 783/3 |
Architect's submission. |
17/11/1960 |
Item Level |
|
Manuscripts |
MS 783/4 |
Specification for architectural competition for County Council Offices, Dumbarton. |
7/1960 |
Item Level |
|
Print Room |
FID 471/1 |
Plan & elevation
Measured by George Hay, n.d |
|
Item Level |
|
Print Room |
UC 2 |
Engraved view of Culross Abbey and Church, Fife.
Insc: 'COLROSSE'
u.s. n.d.
Nelson Collection |
|
Item Level |























