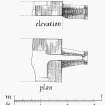 |
On-line Digital Images |
SC 360765 |
Publication illustration; Carnasserie Castle, Plan and Elevation of drain-spout. |
15/3/1990 |
Item Level |
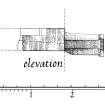 |
On-line Digital Images |
SC 360766 |
Publication illustration; Carnasserie Castle, elevation of drain-spout. |
|
Item Level |
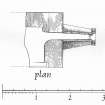 |
On-line Digital Images |
SC 360767 |
Publication illustration; Carnasserie Castle, Plan of drain-spout. |
|
Item Level |
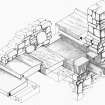 |
On-line Digital Images |
SC 360768 |
Publication illustration; Carnasserie Castle, reconstructed detail of wall-head.
|
15/3/1990 |
Item Level |
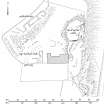 |
On-line Digital Images |
SC 360769 |
Publication illustration; Carnasserie Castle, General Site Plan.
|
15/3/1990 |
Item Level |
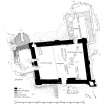 |
On-line Digital Images |
SC 360770 |
Publication drawing. Castle Sween; plan of Ground Floor. |
1990 |
Item Level |
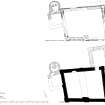 |
On-line Digital Images |
SC 360780 |
Publication drawing. Castle Sween; plans of first floor, parapet and upper floor of North-West tower. |
1990 |
Item Level |
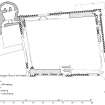 |
On-line Digital Images |
SC 360781 |
Publication drawing. Castle Sween; phased plan of parapet and upper floor of North-West tower. |
1990 |
Item Level |
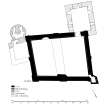 |
On-line Digital Images |
SC 360782 |
Publication drawing. Castle Sween; phased plan of first floor. |
1990 |
Item Level |
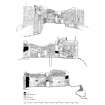 |
On-line Digital Images |
SC 360786 |
Publication drawing. Castle Sween; sections. |
1990 |
Item Level |
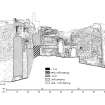 |
On-line Digital Images |
SC 360787 |
Publication drawing. Castle Sween; section A-A1 |
1990 |
Item Level |
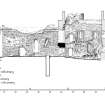 |
On-line Digital Images |
SC 360788 |
Publication drawing. Castle Sween; section B-B1 |
1990 |
Item Level |
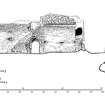 |
On-line Digital Images |
SC 360789 |
Publication drawing. Castle Sween; section C-C1 |
1990 |
Item Level |
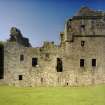 |
On-line Digital Images |
SC 360813 |
Carnasserie Castle.
General view from South. |
|
Item Level |
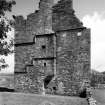 |
On-line Digital Images |
SC 360814 |
Carnasserie Castle.
General view of West wall. |
|
Item Level |
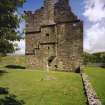 |
On-line Digital Images |
SC 360815 |
Carnasserie Castle.
General view of West wall. |
|
Item Level |
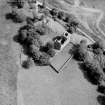 |
On-line Digital Images |
SC 366638 |
Carnasserie Castle.
Aerial view from South-West. |
|
Item Level |
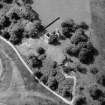 |
On-line Digital Images |
SC 366640 |
Carnasserie Castle.
Aerial view from North-East. |
|
Item Level |
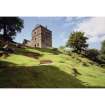 |
On-line Digital Images |
SC 366641 |
Carnasserie Castle.
View from South-East. |
|
Item Level |
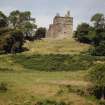 |
On-line Digital Images |
SC 366642 |
Carnasserie Castle.
View from South-East. |
|
Item Level |
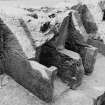 |
On-line Digital Images |
SC 366649 |
Carnasserie Castle, interior.
Detail of garderobe chutes on the second floor of the South wall, Hall Range. |
|
Item Level |
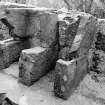 |
On-line Digital Images |
SC 366651 |
Carnasserie Castle, interior.
Detail of garderobe chutes on the second floor of the South wall, Hall Range. |
|
Item Level |
 |
On-line Digital Images |
SC 366653 |
Carnasserie Castle, interior.
Detail of gun-port on South wall of Tower. |
|
Item Level |
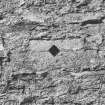 |
On-line Digital Images |
SC 366654 |
Carnasserie Castle, interior.
Detail of diamond-shaped opening in first floor, South wall of Tower. |
|
Item Level |





























