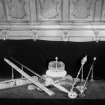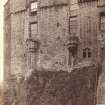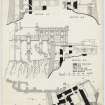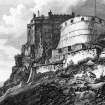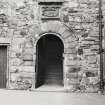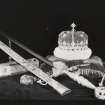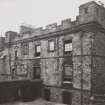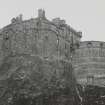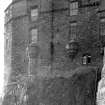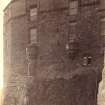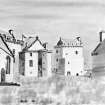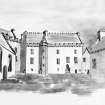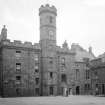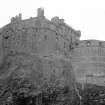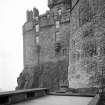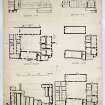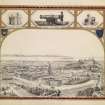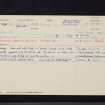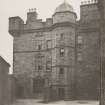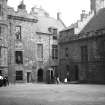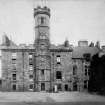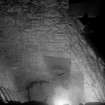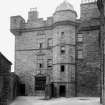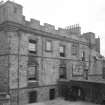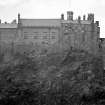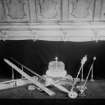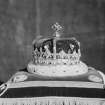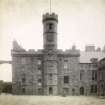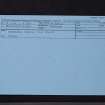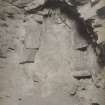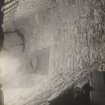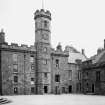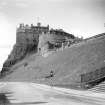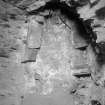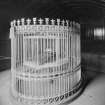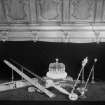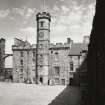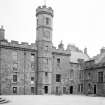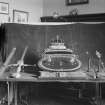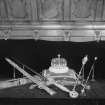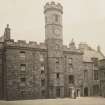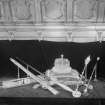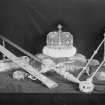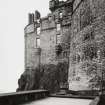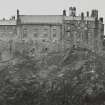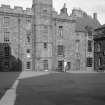Edinburgh Castle, Palace
Palace (Medieval)
Site Name Edinburgh Castle, Palace
Classification Palace (Medieval)
Canmore ID 52088
Site Number NT27SE 1.27
NGR NT 25196 73444
Datum OSGB36 - NGR
Permalink http://canmore.org.uk/site/52088
- Council Edinburgh, City Of
- Parish Edinburgh (Edinburgh, City Of)
- Former Region Lothian
- Former District City Of Edinburgh
- Former County Midlothian
NT27SE 1.27 25196 73444.
Old Palace (NR).
OS 25"map, (1953).
Palace:- Older south half of block was formerly L-shaped and its vaulted undercroft appears to be of 15th-16th century work. The north-end was rebuilt in 1615, and two storeys added at that end about the same time....(RCAHMS 1951; J S Richardson and M Wood 1948).
Visited by OS(JLD) 23 October 1953.
(NT 2520 7343) No additional remarks.
Visited by OS(JLD) 29 December 1953.
Publication Account (1951)
THE PALACE BLOCK.
Save at the S.E. corner, which is irregularly recessed, this block is continuous and rectangular. If Gordon's drawing can be relied upon, however, in 1647 the older S. half was L-shaped, with a re-entrant towards the square which appears from Slezer's view (RCAHMS 1951 Fig. 62) to have been filled in before 1707. As on the S., the Rock had been terraced towards the E. and a level base was obtained by erecting a single series of vaulted cellars upon the lower level. The gap between David's Tower and the top of the Rock was filled up with masonry. The Palace Block runs at an acute angle to David's Tower, the buried W. wall of which its N.E. corner seems to penetrate; if that be so, it might be held to imply that the N. end of the block was later than the reduction of the Tower in 1573 - an inference which the contemporary view given in Fig. 61 [after Holinshed] might be thought to confirm. That illustration, however, must be regarded with some suspicion since it also omits such a conspicuous feature as the Great Hall; moreover, some architectural detail on the E. wall of the block cannot be later than the 16th century, while the vaulted undercroft has all the appearance of 15th- or 16th-century work. The probability is, therefore, that David's Tower stood isolated for a relatively short time only, and soon acquired as a neighbour the forerunner of the Palace Block.
The older masonry of the Palace Block is of rubble, in contrast to the ashlar of the superstructure at the N. end which was rebuilt in 1615. On the E. and S. sides can be traced a parapet-walk. There have been three oriel windows facing E. on the first floor, the base of the S. one extending to the rock and the other two being corbelled out. Such oriels were a characteristic feature of the architecture of the second half of the 16th century; Cardinal Beaton's house [NT27SE 65] in the Cowgate, for example, had just such another (51). Apart from a few exceptions, the early windows were enlarged in the 17th century. Two storeys were added to the N. end in the early 17th century, and the ashlar work on the exposed side has been extensively damaged by shell-fire. On the lower storey there are two pedimented windows facing E. which exhibit carved swags, surmounted by crowns, within the tympana, one of them also bearing the incised initials I (acobus) R (ex) 6. There are three windows above; they are generally similar to those of the lower storey, but the central one bears the date 1616 below the Crown, with a fleur-de-lys on the left and a rose and portcullis on the right. On either side of this central window is an architectural framework with a finely enriched border. The one on the right formerly contained a panel with the Royal Arms, for which a plain panel has been substituted, while its neighbour still displays the Crown, Sceptre and Sword of State, all badly mutilated, above a strapworked cartouche. Both achievements were carved by William Wallace, King's Master Mason, and were defaced on Cromwell's instructions.
The N. elevation stands three storeys above the level of Crown Square, the upper storeys being an addition, as on the E. In the centre rises a semi-octagonal stair-tower with an ogival roof, dated 1615 on a scrolled cartouche. On the W. of this can be seen an earlier window, now built up, while the other openings are of the 17th century. The two doorways, one in the tower and the other beside the N.E. corner have finely moulded architraves. The larger windows are pedimented; the lowest one is enriched with Crown and swags, the intermediate one with the Honours, and the uppermost with a thistle slip between a rose and a harp. The W. side of the N. end has also a stair tower, which has been heightened. The windows here are unadorned. The block has a platform-roof, whose embattled parapets are enriched with unpierced cannon-shaped spouts. At two corners are square “rounds”, now open to the sky. The section between the N. end and the S.E. corner of Crown Square, as already explained, is probably an addition to the earlier part behind, and, if this is the case, three 16th-century features which appear here must all have been removed from elsewhere and inserted. The first is a good rusticated Italianate doorway (in Fig. 77 [SC 1086975]) surmounted by the second, a scrolled cartouche bearing a monogram of letters M AH, for M(ary) A(nd) H(enry Darnley),flanked by the date 1566. The third, an armorial panel, is at a still higher level; it exhibits a shield below a closed crown, but the charges, said to have represented the Royal Arms (52), are wholly illegible. The undercroft of the E. block includes five vaulted cellars while the return wing on the S. has four living-rooms at the same level, both parts having internal access to the floor above. From the level of Crown Square upwards the E. block is a "double house," that is to say it is divided lengthwise by a central partition. In all there were six or seven rooms on each floor. The apartments appropriated to the use of Charles I faced E., the "laich" dining-room occupying the N.E. corner at the level of the square, with the kitchen adjoining at the N.W. corner. Both in the dining-room and in the withdrawing-room. which lies on its S. side, are mutilated fireplaces of the 16th century, while the kitchen has two large ones both probably of the century following. Apart from such details, the rooms show little evidence of their former arrangement and much less of their former magnificence, to which the building accounts still extant in H .M. General Register House bear witness. The W. stair gives access to the vaulted strong-room where the Regalia were sealed up in 1707 on the Union of the Parliaments. At the entrance is an iron “yett” in good preservation, measuring 6 ft. 3 in. by 3 ft. 3½ in. and formed of unusually substantial bars. This still retains its padlock, perhaps the only one now extant. The hasp seems to have been broken when the place was forced in 1794 (53).
The birthplace of King James VI and I is a tiny room of irregular shape in the older part of the block, lit by a window facing E. which originally possessed a mullion and transom. The lower part of the walls has modern oak-panelling, but the upper part is lined with boards while the wooden ceiling is divided into four panels by moulded ribs. On the side opposite the window are painted the arms of the house of Stewart, accompanied by monograms of the initials M R and J R and the date 19th June,1566, with the following prayer below in Gothic lettering :-
LORD JESU CHRYST THAT CROUNIT WAS WITH
THORNSE,
PRESERVE THE BIRTH QUHAIS BADGIE* HEIR IS BORNE,
AND SEND HIR SONNE SUCCESSIONE TO REIGNE STILL
LANG IN THIS REALME, IF THAT BE THY WILL
ALS GRANT, O LORD QUHATEVER OF HIR PROSEED
BE TO THY GLORIE HONER AND PRAIS SOBIED. **
The whole was apparently repainted in 1617.
RCAHMS 1951
(51) Watson Bequest Collection in the National Gallery of Scotland, No. R.N. 2531. (52) Cast. and Dom. Arch., i, p. 458. (53) P.S.A.S., xvii (1882-3), pp. 115-7.
*Badge, coat of arms.
**Probably for ‘so be it’.
Excavation (February 1989 - 15 February 1991)
Between February 1989 and February 1991 Kirkdale Archaeology undertook excavation and recording work within Edinburgh Castle Palace. This work encompassed the Vaults, Ground Floor, and First Floor of the Palace.
Sponsor: HS
G Ewart 1991
Kirkdale Archaeology
Desk Based Assessment (May 1997)
In advance of the restoration work on the interior of the King's Dining Room at Edinburgh Castle, a desk-based study was made of the surviving plans kept at Historic Scotland and the National Library of Scotland, Map Annexe. It was hoped that cartographic evidence could be used to infer the former positions and relative dates of internal features. In addition, the Accounts of the Masters of Works was consulted, providing general information relating to the building works undertaken after 1615.
Kirkdale Archaeology, 1997
Standing Building Recording (21 September 2010 - 26 December 2010)
Kirkdale Archaeology undertook a Standing Building Recording in the cellars of David's Tower.
G Ewart 2010
Sponsor: Historic Scotland
Kirkdale Archaeology




















































