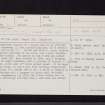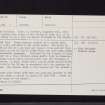Newhall House
Castle (Medieval), Chapel (Medieval)
Site Name Newhall House
Classification Castle (Medieval), Chapel (Medieval)
Canmore ID 50149
Site Number NT15NE 11
NGR NT 1744 5655
Datum OSGB36 - NGR
Permalink http://canmore.org.uk/site/50149
- Council Midlothian
- Parish Penicuik (Midlothian)
- Former Region Lothian
- Former District Midlothian
- Former County Midlothian
NT15NE 11 1744 5655.
(Name: NT 1740 5654) Chapel (NR) (Ruins of).
OS 6" map (1909)
The fragmentary remains of a chapel said to be attached to the monastery (Name Book 1851) are located c.60 yds SW of Newhall House, (NT15NE 10). In the mid 18th c., there existed considerable portions of the walls, the E gable showing a pointed window. The ground on the W side was called Chapel Yard (H Scott 1950). When visited in 1920, only a fragment of the SW angle remained, with a cylinder of masonry 7' in diameter, which went 12' below ground level. It is suggested by RCAHMS that this building constitutes the remains of a castle (NT15NE 10) built at Newhall by the Crichtons with a dungeon or prison cell attached, people remembering (in 1794) the latter having been in use for refractory colliers when a coal mine was worked in the vicinity. Scott, however, suggests that, from there having been doors at the bottom of this pit, it is more likely to be a cell or cellar attached to the chapel.
RCAHMS 1929, visited 1920; Statistical Account (OSA) 1794
NT 1744 5655. These remains consist of a square area, 4.0m x 4.0m, enclosed by low stone walls. The walls on the SW and SE are 1.1m wide and appear to be earlier than the walls on the NW and NE sides which may have been added for ornamental purposes. Attached to the E angle of this 'square' is a fine circular stone shaft, 2.5m in diameter, extending c.3.5m below ground-level with two doorways at the bottom. A small stone arch, c.0.4m above ground-level and 10.0m to the NW may be connected with the remains described. The owners refer to the remains as 'the prison' (Miss Maclagan, Newhall House.
An estate plan dated 1770 does not show any feature in the area but shows a chapel at approx NT 1748 5667. There is now no trace of the chapel.
Resurveyed at 1/2500.
Visited by OS (WDJ) 13 February 1970












