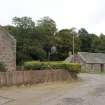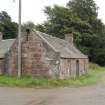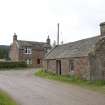Fasque House, Home Farm Bothy
Bothy (19th Century), Cottage (19th Century)
Site Name Fasque House, Home Farm Bothy
Classification Bothy (19th Century), Cottage (19th Century)
Canmore ID 293052
Site Number NO67NW 5.08
NGR NO 64742 75894
Datum OSGB36 - NGR
Permalink http://canmore.org.uk/site/293052
- Council Aberdeenshire
- Parish Fettercairn
- Former Region Grampian
- Former District Kincardine And Deeside
- Former County Kincardineshire
Rare survival of early single storey, 3-bay, L-plan vernacular cottage with evidence of adjoining structure at S and sited at edge of later Home Farm and opposite Grieve's House. Squared and snecked rubble with large ashlar quoins. 12-pane glazing pattern in timber sash and case windows. Graded grey slates. Coped ashlar stacks with thackstanes to S and W gables.
Known as The Bothy, this cottage is an important and integral part of the Fasque Estate. The stonework is of some quality, and the building occupies a strategic position at the N entrance to Fasque House. It retains its vernacular character with its unaltered roofline, windows set close to the eaves, early glazing and boarded timber door.
It was probably adopted by the Home Farm which was built in 1872. The Bothy is larger than the traditional cramped farm servants quarters associated with its name. Although the interior of the original structure is no longer sub-divided, the remaining timber inside the door, together with markings on the ceiling suggest a typical small lobby which would have given access to rooms at right and left, and may have backed onto box beds forming a central division. The footprint of the building on the 1st edition map shows two cottages of similar size. The second cottage would have adjoined the south gable which still has evidence of a fireplace at its outer face. The second edition map shows three small extensions to the rear elevation, one of which remains.
It is likely that the extensions were added in 1872 when the Home Farm was built. Fasque House was built in 1809 for Sir Alexander Ramsay of Balmain to replace an 18th century building. It was purchased soon after completion by Sir John Gladstone, a wealthy Liverpool grain merchant and MP, father of William Ewart Gladstone, 1809-1898, Britain's longest-serving prime minister. (Historic Scotland)
Standing Building Recording (16 August 2016)
NO 64743 75895 A historic building survey was undertaken, 16 August 2016, of The Bothy at Home Farm in advance of renovation work. The Bothy was probably constructed in the 19th century, and first appears on the OS map of 1868. It consists of a main single room bothy with a later annexe to the E side. A blocked fireplace and adjacent opening on the (now external) SW wall indicate that there was a (possibly earlier) building to the S of the main bothy building, which has been demolished.
Archive: NRHE intended
Funder: Fasque Estates
Diana Sproat and Gemma Hudson – AOC Archaeology Group
(Source: DES)












