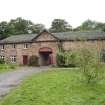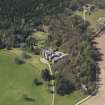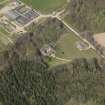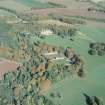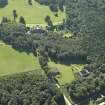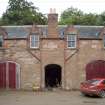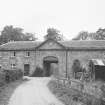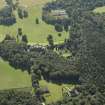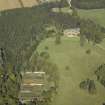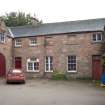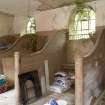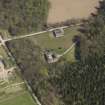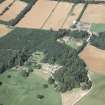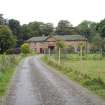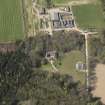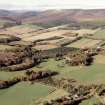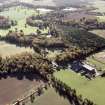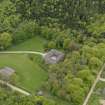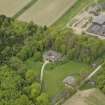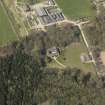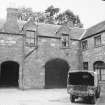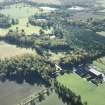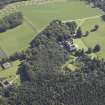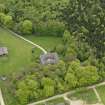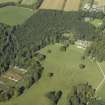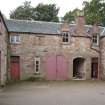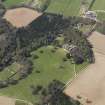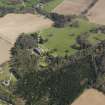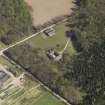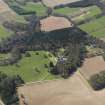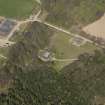Fasque House, Stable Block
Stable (19th Century)
Site Name Fasque House, Stable Block
Classification Stable (19th Century)
Canmore ID 36104
Site Number NO67NW 5.02
NGR NO 64682 75767
Datum OSGB36 - NGR
Permalink http://canmore.org.uk/site/36104
- Council Aberdeenshire
- Parish Fettercairn
- Former Region Grampian
- Former District Kincardine And Deeside
- Former County Kincardineshire
Fine 2-storey, 7-bay, rectangular-plan, Classically-detailed stable block with blind oculus to pedimented pend arch leading to centre courtyard with finialled stone-pedimented dormerheads, 2-leaf timber doors and diamond-pattern fanlights. Squared, snecked and coursed rubble with wide pilaster strips, dressed quoins and raised margins. Deep base course, eaves cornice and blocking course. Segmental-arched openings, voussoirs. Multi-pane glazing patterns in timber sash and case windows throughout. Small grey slates. Coped ashlar shouldered wallhead stacks and small ridge stacks, with cans. Cast iron downpipes with decorative rainwater hoppers.
An exceptionally fine example of a Classically designed Stable Block which is part of an important grouping of estate buildings. John Paterson is acknowledged as the architect of Fasque House, and it is probable that he also designed the Stable Block as well as the Apple House and Walled Garden, South Lodge and Octagon (all listed separately). Comparative work by Paterson can be seen at the separately listed distinctive D-plan Gothic Fetteresso Church in Stonehaven, and alterations to the 17th century Fetteresso Castle which included a central castellated tower. Fasque House, built in 1809 for Sir Alexander Ramsay of Balmain, replaced an 18th century house which stood slightly to the west of the new building. The dignified Stable Block at Fasque is sited a short distance to the northwest of the House. It is an important survival and was a vital element, central to the successful running of this large estate. The architectural aesthetic of the principal elevation, which faces Fasque House, follows the fashion derived from the 18th century Whim House "with the vocabulary of a central entrance identified by a ....... tower, then wings to either side" containing "coach houses, tack rooms and accommodation above" (Buxbaum pp100-01). This high quality and the important role assigned to horses for both transport and pleasure is reflected in the courtyard detail and the fine stables. (ref: Historic Scotland)
Standing Building Recording (16 November 2016 - 18 November 2016)
AOC Archaeology Group was commissioned by Fasque House Properties Ltd to undertake the final stage of historic building recording works at Fasque House Estate, which were undertaken as part of a planning condition for the renovation and rejuvenation of the Estate. This included the survey of a number of buildings including Fasque House, the Walled Garden and Stables, and a number of other smaller buildings and cottages. It follows on from a previous historic building survey at Home Farm and its adjacent Bothy as well as a wider programme of archaeological evaluation on the Estate prior to planned redevelopment. Lands at Fasque have been occupied since at least the 15th century when it was in the hands of the Ramsay family, who built a mansion house there in 1750. However, this building was only occupied for 40 - 50 years before it was demolished to make way for an even grander house in the first years of the 19th century, which is the Fasque House that stands today. Designed by John Paterson, it is a large mansion in the castle style with octagonal towers and crenelated wallheads. The Gladstone family bought the Fasque House Estate in the early 19th century, and set about making a few alterations to the house, including a new portico to the front entrance and a false third floor room to the centre tower of the main south façade. From 2011, the House was renovated to a high standard as a wedding venue, although many of the original and early features of the building have been sympathetically retained such as fireplaces, light switches, door fittings, mouldings and remains of the early communications systems, including late 19th/early 20th century telephones and servants' call bells.
Information from Oasis (aocarcha1-269534) 17 February 2017






































