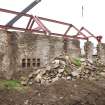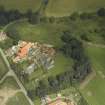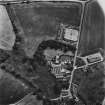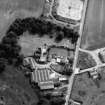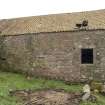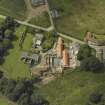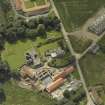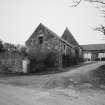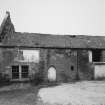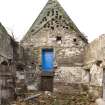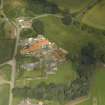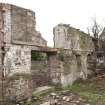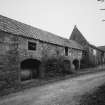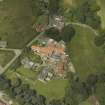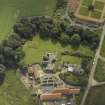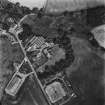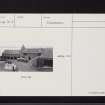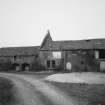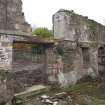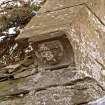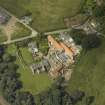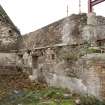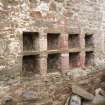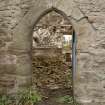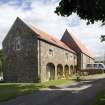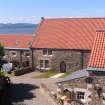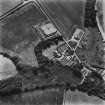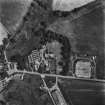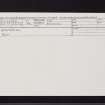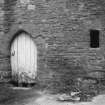Balmerino Abbey, Balmerino Farm Steading, Barn
Barn (15th Century), Dovecot (15th Century)
Site Name Balmerino Abbey, Balmerino Farm Steading, Barn
Classification Barn (15th Century), Dovecot (15th Century)
Canmore ID 31748
Site Number NO32SE 2.02
NGR NO 35789 24723
Datum OSGB36 - NGR
Permalink http://canmore.org.uk/site/31748
- Council Fife
- Parish Balmerino
- Former Region Fife
- Former District North East Fife
- Former County Fife
NO32SE 2.2 3579 2472.
(NO 3579 2472) The barn of Balmerino Abbey is an oblong rubble structure, considerably rebuilt and incorporated in modern farm buildings. The entrance, which is probably no earlier than the 15th century, lies in the south wall and has an arched head formed in two stones. The west gable shows the pitch of the original roof, below which are the remains of a dovecot.
RCAHMS 1933, visited 1927
The barn has been re-roofed and considerably restored but is otherwise as described.
Visited by OS (JLD) 2 November 1956
No change.
Visited by OS (RD) 11 June 1970.
(NO 358 246) Investigations were undertaken in January 2003 within one of the buildings of a now-derelict 19th-century farm steading which stands to the immediate N of the Cistercian Abbey of Balmerino. This work was prompted by the proposed redevelopment of the entire steading, including what is clearly a medieval structure, possibly a monastic barn, a Scheduled Monument. Nothing survived above ground of the E gable of this building, to which had been added a modern structure to form a cattle court.
A trench, 3.6 x 3.2m, was excavated through the concrete floor of the building towards its E end, where the scant remains of the gable were uncovered, comprising mortared masonry on foundations of clay-bonded rubble. This discovery confirmed the overall plan of the putative barn and its dimensions of 18.4m E-W by 5.3m wide, within walls 0.9-1.1m thick. In addition, a full standing building survey of the 'barn' was undertaken.
Sponsor: Calder Jose.
J Lewis and S Scott 2003
See also NO32SE 2.04 Balmerino Abbey Farm
Field Visit (20 May 1927)
THE BARN.
The barn, which has been incorporated in the modern farm-buildings, lies 30 yards north of the cloister, and is an oblong rubble structure considerably rebuilt. The entrance, which is probably not earlier than the 15th century, lies in the south wall and has an arched head formed in two stones. The west gable, once crowned with a finial cross, shows the pitch of the original roof, below which are the remains of a dovecot. The north-west skewput bears a shield charged with two bars embattled. The same blazon is borne on another skew-put, which came from the Abbey Mill and is now lying on the lawn of the modern farmhouse adjacent, but in the latter coat the bars are also shown as corbelled below.
RCAHMS 1933, visited 20 May 1927.
Field Visit (March 2010)
The Cistercian abbey of Balmerino is situated on a terrace overlooking the Tay estuary. Founded in 1226/7 by Alexander II and Queen Ermengarde, it was burned by the English in 1547 and raided by reformers in 1559. After the Reformation the abbey was granted to a series of commendators, who may be responsible for some of the changes which may be seen in the buildings. It was subsequently erected into a lordship for the Elphinstone lords of Balmerino. However, most of the demolition of the surviving buildings appears to have carried out in the early seventeenth century by the second Lord Balmerino for use in the repair of the church at Monifieth.
The Monastic Buildings
The surviving features comprised fragments of the abbey church (NO32SE 2.06), the east range, the freestanding building to the east known as the Abbot’s House (NO32SE 2.01) and the large two storey building known as the Abbey Barn to the north (NO32SE 2.02), which was incorporated in the Improvement Period farmsteading (NO32SE 2.04). Nothing of the precinct wall now remains. Campbell (1899, 301) speculates about its course across the field to the south of the abbey church, which is now partly occupied by the almshouses. In this area, he observed a ridge from east to west across the field and identified it as the line of the wall. Although the plough had disturbed some stone work in this area on the date of survey, there was no visible topography to support it. Geophysical survey would be the best method of investigating this possibility.
The abbey is laid out according to a standard Cistercian design, but with the cloister to the north, as at Melrose. Nothing of the north and west range survive except for the raggles of the return of the cloister walls on the church and east range walls. Indeed, it is by no means certain that a west range ever existed since there is no raggle for a parallel wall to make the other side of the range, although there is space for it; because the facings of the wall have been robbed at this point, a range may be inferred. However, the basal chamfer of the cloister wall along the north side of the church runs under the raggle which suggests that the original design of the west range had been changed. Campbell refers to a large building used as stables in the area of the farmhouse, which may have been the west range designed to provide accommodation for the conversi (Campbell 1899, 298).
The east range does not now extend far enough to show any trace of the other wall of the north range. It still stands to first floor level, and to the roofline on two sides of the chapter house. This building with its large mullioned windows and late Gothic vaulting is the most interesting architectural survival on the site. Its north end has been demolished and altered in its conversion to a house for the commendator. The east range includes, from south to north: the sacristry, the chapter house, the stairs to the dormitory, a passage or slype and some cellars, the latter probably belonging to the commendator’s house. The foundations of two parallel walls, revealed in the Scotia excavations to the north of the east range and which were aligned with it, have been interpreted as the east range extending 7–8 m further to the north. The refectory may be presumed to lie in the north range.
The so-called Abbot’s House (NO32SE 2.01) situated 35 m to the east is a two bay structure with a vaulted basement. Aligned on the same orientation as the rest of the monastery, it measured about 9.5 m by 7.5 m overall, on the assumption that the two basement chambers are of equal size, but it cannot have been much longer due to the cut of the river terrace immediately to the north. Its walls are 1 m thick and are partly faced with thin rubble slabs with some squared ashlar work, suggesting that it had been relieved of its dressed stone. The quoins of the openings are well-constructed in grey sandstone ashlar, as is the vault. There is a chamfered round arched entrance between the two chambers and window lights to east and west in the surviving chamber, with chamfered arrises. A secondary entrance has been cut in the west wall to the south of the window opening, which has been blocked and a press arranged in the blocking. The base of the window in the east wall has been partially blocked. As it stands, it would be small for an infirmary, the suggested alternative to an Abbot’s House. The shallow arched openings of the windows and the round-arched door between the two basements suggest a late medieval date. Campbell notes that it was once called the Commendator’s House and that this became the residence of Lord Balmerino (Campbell 1899, 299). He notes that it was once approached by a stair on its west, now gone, and had another on the east leading to a garden and a kitchen entrance, which may be the opening in the west of the basement.
To the north of the cloisters one abbey building still stands, the so-called Abbey Barn (NO32SE 2.02). This building measures 20 m WSW and ENE by 7.2 m in breadth over brown sandstone rubble walls, 0.9 m in thickness, increasing to 1.2 m at the gable. The building is a parallelogram aligned with the cloisters at the gable but orientated obliquely to the cloisters along its length, probably to avoid existing structures at its east end. It stands two storeys in height and has a steeply pitched roof. There is a scarcement along the inside of the walls above the ground floor windows to support the first floor joists. Any original window lights in the first floor might be expected to have dormers, since no obvious sign remains in the stonework. The skewput on the north-west corner of the building is decorated with a shield bearing an unidentified armorial device.
There is an entrance with a deeply chamfered gothic arch of late thirteenth century date 6 m from the west gable and another wider opening with similar chamfered quoins some 5 m further east. This is a double width entrance suitable for a barn, but its lintel is modern timber, and a two centred arch would leave a trace in the stonework above the entrance. The original opening could have been widened after the Reformation. The domestic scale of the entrance to the west is inappropriate in a barn and there would be less need for a first floor in a barn, although a loft would be a possibility. In between the two entrances there is a slit window with a square head, again of a domestic character. The excavations by Scotia revealed an extensive area of cobbles to the west of the building, with a distinct camber suggesting a roadway. The foundation of a thick wall ran up to the south end of the west gable on the same alignment, which may be the remains of a precinct wall enclosing the outer court of the monastery. Scotia also excavated a kiln, probably of seventeenth century date, in the east end of the barn.
Visited by RCAHMS (PJD) March 2010
Field Visit (March 2010)
To the N of the cloisters only one abbey building still stands. This is the so-called Abbey Barn. This building measures 20m from WSW to ENE by 7.2m in breadth over brown, sandstone-rubble walls 0.9m in thickness that are thickened to 1.2m at the gable. The building is a quadrilateral, its W gable aligned with the cloisters but orientated obliquely to the N-S cloister ranges along its length for reasons that are now obscure, but probably indicates that it had to accommodate existing structures. It stands two storeys in height and has a steeply pitched roof. There is a scarcement along the inside of the walls above the ground-floor windows to support the first-floor. Any original window lights in the first floor have gone but might be expected to have had dormers. There is a skewputt on the NW corner of the building which has a heraldic shield of unknown provenance. On the S elevation an entrance with a deeply chamfered gothic arch, formed from two monolithic voussoirs that would be appropriate in a late-13th century, or early-14th century context, is located 6m from the W gable and another opening with similar chamfered quoins, lies some 5m further E. This is a double width entrance suitable for a barn, but its lintel is a modern timber and the upper quoins are insertions. The original opening has been widened after the Reformation, probably on the right-hand side since the stonework on the left looks undisturbed. The domestic scale entrance to the W is inappropriate in a barn. Indeed, in between the two entrances there is a narrow square-headed window, and such an opening has been observed as lighting the basement at Fetternear Palace (NJ71NW 7). This opening is shorter and broader than might be expected in a barn or a military context and also bears comparison with the larger ground-floor window between two entrances in the Prior’s lodging at St Andrews (NO51NE 2, SC1203740). A possible blocked window opening in the W gable appears to be visible in a photograph published by Lewis and Scott (2010, 68). These domestic scale features suggest a use as a guesthouse or abbot’s residence. The excavations by Scotia revealed an extensive area of cobbles to the W of the building, with a distinct camber suggesting a roadway. The foundation of a thick wall that ran up to the S end of the W gable on the same alignment may be the remains of a precinct wall enclosing the outer court of the monastery. The E wall that was revealed in the excavations appears to be abutted by the S wall, and the N wall also abuts the quoins of an earlier building to the E (Lewis and Scott 2010, 66). These features indicate an earlier building to the E on the same alignment to which this structure was added. The building was incorporated into a farmsteading in the post-medieval period (NO32SE 2.04).
Visited by RCAHMS (PJD, HS) March 2010





































