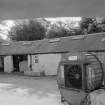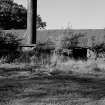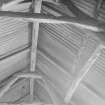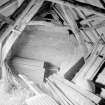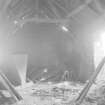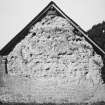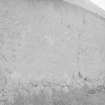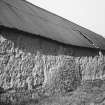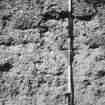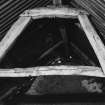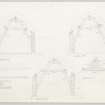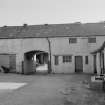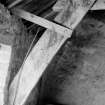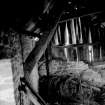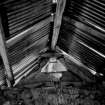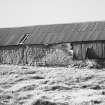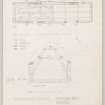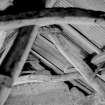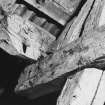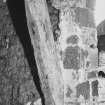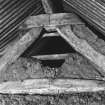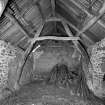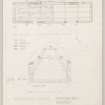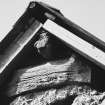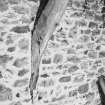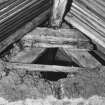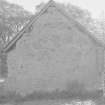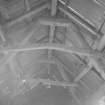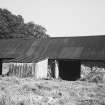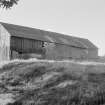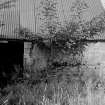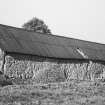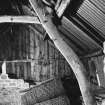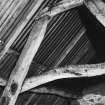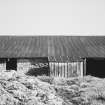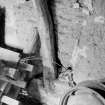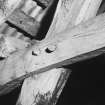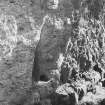Priorslynn, Byre
Cruck Framed Byre (18th Century)
Site Name Priorslynn, Byre
Classification Cruck Framed Byre (18th Century)
Alternative Name(s) Prior Linn Farm
Canmore ID 85325
Site Number NY37NE 122.02
NGR NY 39362 75836
Datum OSGB36 - NGR
Permalink http://canmore.org.uk/site/85325
- Council Dumfries And Galloway
- Parish Canonbie
- Former Region Dumfries And Galloway
- Former District Annandale And Eskdale
- Former County Dumfries-shire
NY37NE 122.02 39362 75836
The building at Prior Linn Farm, Canonbie, is probably the most complete surviving clay-walled and cruck-framed structure in the region. It is a long, single-storeyed and gable-ended building of rectangular plan-form measuring 17.3m in length by 4.42m in width overall.
It is subdivided internally by a clay partition forming two units of oblong plan-form which have independent access through doorways in the W wall; original entrances in the opposite wall have been subsequently blocked with rubble masonry. The NW compartment, which is situated at the lower end of a slight fall in ground level, preserves a cobbled floor and possibly served as a byre or stable. The SE compartment has a compacted clay floor, and the W doorway has been widened, presumably for carts. In the original arrangement, however, it is conceivable that this area served as a barn with opposing doors in the side walls. The present evidence would suggest that this building was a detached range of a farm steading and incorporated two independent units with no visible signs of domestic habitation.
Above a rubble footings-course the walls are constructed of a reddish-brown clay which was probably quarried within the vicinity of the building. The clay contains an admixture of small pebbles and straw, and appears to have been laid in fairly thin courses with intermediate layers of chopped straw; the courses have tended to become distorted and measured samples varied in thickness between 8 and 23 cm, with straw layers about 1 cm thick. The side walls of the building, which are not load-bearing, average 51 cm in thickness, the one surviving clay-built gable being 61 cm thick and reaching a maximum height of 3.96m above ground level. A plaster rendering may have afforded protection for the clay walls at an earlier period but subsequent efforts to keep the building in good shape are evidenced by substantial patches of masonry. Much of this later stonework has simply been applied to the external surface of the clay, thus providing a thin masonry skin except at the dressed jambs of the doorways.
The roof structure consists of five complete and well-wrought cruck trusses forming bats which vary in length between 2.34 and 2.79m. The trusses have an average span of 3.58m and the cruck blades are set within the walls on the stone footings. The central cruck is encased within the clay partition and incorporates a framework of laths which are visible near the saddle. The characteristic cruck-type consists of a pair of oak principals tenoned at the tops into the underside of a saddle and joined by an intermediate collar-beam. The basic form of cruck construction is thus very similar to that of the cottage at Torthorwald (NY07NW 30) but the individual members are relatively superior in quality and treatment, and generally seem better suited to their purpose. The principals rise to the same average vertical height but are slightly more substantial and squarish in section. The northernmost truss consists of two complementary half-tree sections, but most of the other blades appear to have been sawn from whole trees and dressed with an adze. The collar-beams, instead of simply being notched, are half-lap jointed and pegged to the blades, but they also incorporate the feature of vacant peg-sockets in their centres. The longitudinal roof-members are secured in the same manner as those of the cottage but are generally of a square section and the lengths are scarf-jointed and pegged. At the surviving clay-built SE gable, the purlins penetrate the thickness of the clay and the ridge-tree is mounted on a stout wooden plate at the apex of the wall.
The building no longer retains a roof covering of thatch. There are, however, vestiges of turf coping at the wall-heads and on the external face of the E wall some 20cm below the eaves-line there are several sockets and at least two surviving wooden pegs which are probably designed as anchor-pegs to secure the ropes or mesh over the thatch.
G Stell (RCAHMS) 1972.
To the S of Priorslynn steading (NY37NE 122.00), a single-storey farm building, probably of the later 18th cent. Relatively long (17.3m) and narrow (4.42m), it is a framed structure, its wooden crucks resting on stone footings. The walls (now partly replaced in stone and corrugated iron) are of clay mixed with pebbles and straw. The roof, originally thatched, is of corrugated iron. The interior is divided by a clay partition into two compartments, each with a door from the outside. The cobbled floor of the W compartment suggests that it was a byre or stable, and the earth floor in the E compartment that this was perhaps a barn.
J Gifford 1996.
Clay-walled and cruck-framed agricultural building; 2 compartments perhaps originally comprising barn and byre/stable, but now a store. Long rectangular-plan with clay-walled central partition and 5 pairs of crucks. OUTER WALLS: rubble footings, narrow coursed clay/pebble mix bound with intermediate layers of straw; substantial repairs in rubble and ashlar including some 19th century stugged quoins. Rectangular opening central on S wall of each compartment with ashlar dressings. Original walling badly damaged at W and replaced by corrugated iron sheeting. CRUCKS: fairly large and well-wrought crucks on stone footings set within wall thickness; collar-beams half-lap jointed and pegged to blades. Central cruck frame encased by partition wall, latter stabilised by timber lath frame: W compartment ('original byre/stable) has cobbled floor, and brick repairs on inner face W gable; E apartment (at slightly higher level) has earthen floor. Roof originally thatched, now covered with corrugated iron.
A very rare survival - unique in this area - of a once widespread building type (Historic Environment Scotland List Entry)
Note (1997)
NY37NE 122.02 3936 7584
Listed as cruck-framed byre.
RCAHMS 1997.
Field Visit (30 May 2014)
NY 39363 75837 Late 18th century clay-walled and cruck-framed agricultural building. Whilst the listing description for this building reads ‘roof originally thatched, now covered with corrugated iron’, none of the thatch remains. This is confirmed by text exerpts on Canmore (Stell, G. (1972c) Two cruck-framed buildings in Dumfriesshire’, Trans Dumfriesshire Galloway Natur Hist Antiq Soc, 3rd, vol. 49, 1971-2) and from Buildings at Risk (BAR) Register inspection notes, from when it was added to the Register in 1999 (BAR reference number 1771). The building currently has a corrugated iron roof covering, which is in poor condition, and a secondary temporary roof constructed over the building for protection.
Visited by Zoe Herbert (SPAB) 30 May 2014, survey no.054













































