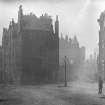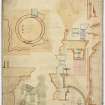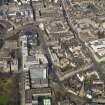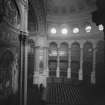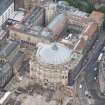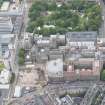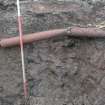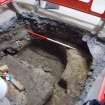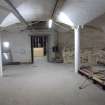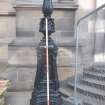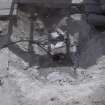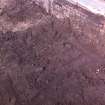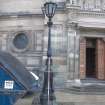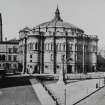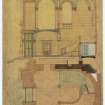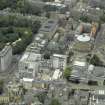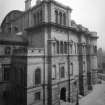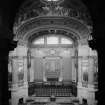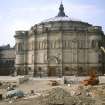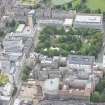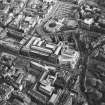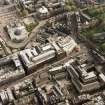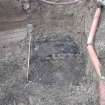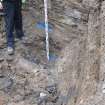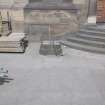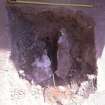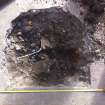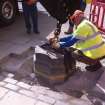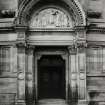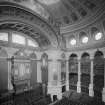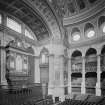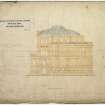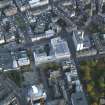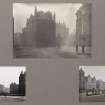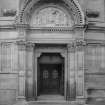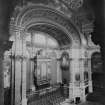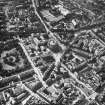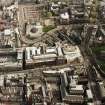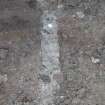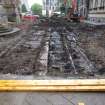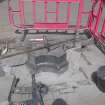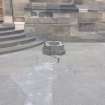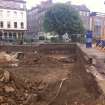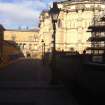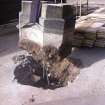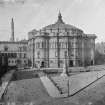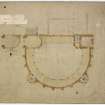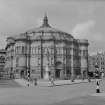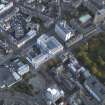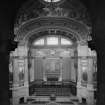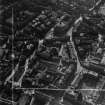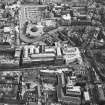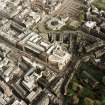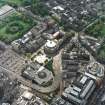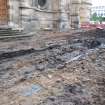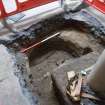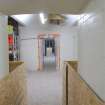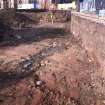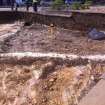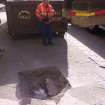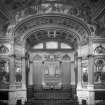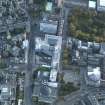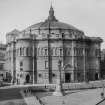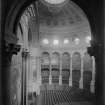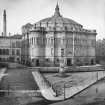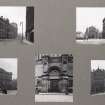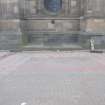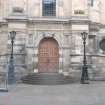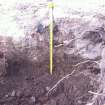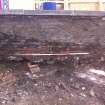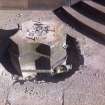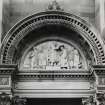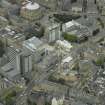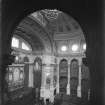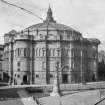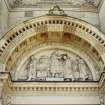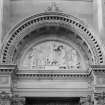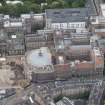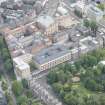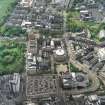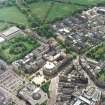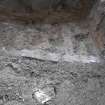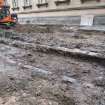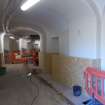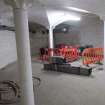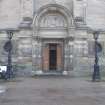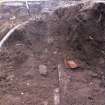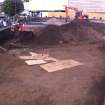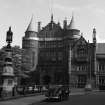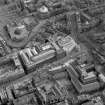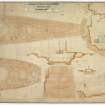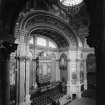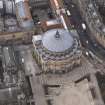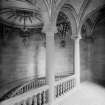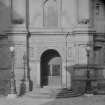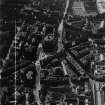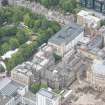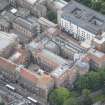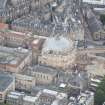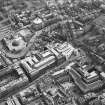Edinburgh, Teviot Place, Mcewan Hall
Hall (19th Century), University (19th Century)
Site Name Edinburgh, Teviot Place, Mcewan Hall
Classification Hall (19th Century), University (19th Century)
Alternative Name(s) University Of Edinburgh; Edinburgh University; Teviot Row; Mcewan Academic Hall; Bristo Square
Canmore ID 74110
Site Number NT27SE 475
NGR NT 25796 73114
Datum OSGB36 - NGR
Permalink http://canmore.org.uk/site/74110
First 100 images shown. See the Collections panel (below) for a link to all digital images.
- Council Edinburgh, City Of
- Parish Edinburgh (Edinburgh, City Of)
- Former Region Lothian
- Former District City Of Edinburgh
- Former County Midlothian
NT27SE 475.00 25796 73114
NT27SE 475.01 25850 73117 McEwan Lantern Pillar
ARCHITECT: Sir Robert Rowand Anderson 1889 - 1897
Murals by William Palin 1892 - 1897
Project (1997)
The Public Monuments and Sculpture Association (http://www.pmsa.org.uk/) set up a National Recording Project in 1997 with the aim of making a survey of public monuments and sculpture in Britain ranging from medieval monuments to the most contemporary works. Information from the Edinburgh project was added to the RCAHMS database in October 2010 and again in 2012.
The PMSA (Public Monuments and Sculpture Association) Edinburgh Sculpture Project has been supported by Eastern Photocolour, Edinburgh College of Art, the Edinburgh World Heritage Trust, Historic Scotland, the Hope Scott Trust, The Old Edinburgh Club, the Pilgrim Trust, the RCAHMS, and the Scottish Archive Network.
Field Visit (20 May 2009)
Within a semi-circular pediment above the main entrance on the east side is a composition of nine figures, four in high relief, showing the ritual of graduation (placing a book on a graduate's head). The central figure (Principal?) is on a raised platform in front on a chair. All the figures are in academic robes.
A bas-relief frieze of winged lions, masks, foliage and coats of arms runs around the building between the first and second floors. The coats of arms are those of James VI, the City of Edinburgh, the University of Edinburgh, the donor of the hall William McEwan, Sir Alexander Grant (a former principal of the University), the Right Hon. A. J. Balfour (Chancellor), J. Christison W.S., Sir William Muir (principal(, and Sir William Turner. (1)
The McEwan Hall was designed by Robert Rowand Anderson, and cost the donor William McEwan, M.P. about £70,000. It is based on an ancient Greek theatre. (2)
Inscriptions : None
Signatures : None
Design period : 1888-1897
Information from Public Monuments and Sculpture Association (PMSA Work Ref : EDIN0001)
Watching Brief (7 May 2015 - 4 November 2015)
AOC Archaeology was commissioned by Edinburgh University to undertake an archaeological watching brief during the extension and refurbishment of McEwan Hall and Bristo Square, Edinburgh. The works involved the removal of stone plinths and iron lampposts as well as monitoring of all ground reduction required around the E edge of the hall to below basement level.
During the main ground reduction, several sandstone walls relating to the retention of made ground around the basement of the hall were uncovered. A sandstone wall most likely relating to the tenements that pre-date the hall was recorded in the N corner of the site and part of a truncated well was revealed under the basement floor of the hall. No artefacts were found within the well and it appears to have been filled in with imported material prior to the basement construction.
No further works are recommended on site.
Information from AOC Archaeology Group










































































































