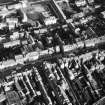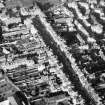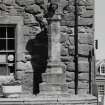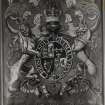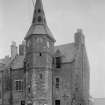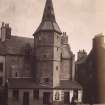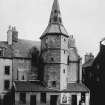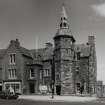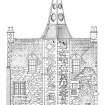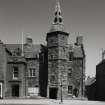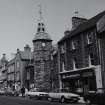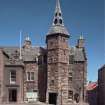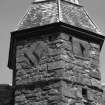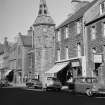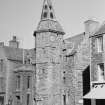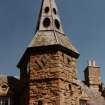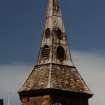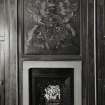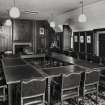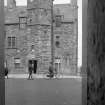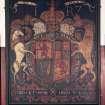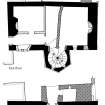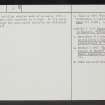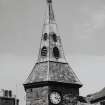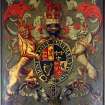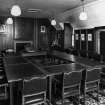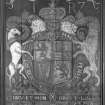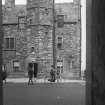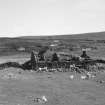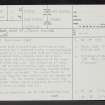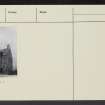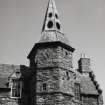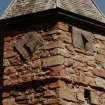Dunbar, High Street, Town House
Local Government Office (Modern), Museum (20th Century), Sundial(S) (17th Century), Tolbooth (17th Century)
Site Name Dunbar, High Street, Town House
Classification Local Government Office (Modern), Museum (20th Century), Sundial(S) (17th Century), Tolbooth (17th Century)
Alternative Name(s) Dunbar, Tolbooth; 79-83 High Street
Canmore ID 57653
Site Number NT67NE 5
NGR NT 67938 78920
Datum OSGB36 - NGR
Permalink http://canmore.org.uk/site/57653
- Council East Lothian
- Parish Dunbar
- Former Region Lothian
- Former District East Lothian
- Former County East Lothian
NT67NE 5 67931 78951
See also NT67NE 6.
(NT 6793 7895) Town House (NAT)
OS 25" map (1977)
Dunbar Town House is oblong on plan and has two storeys and a dormered attic; a semi-hexagonal stair-tower capped by a slated piend roof and then a lead-covered, oval-vented spire projects from the W wall. The projecting base and two string courses of the tower suggest a date after 1650 (C McWilliam 1978). The masonry is of local red freestone and is built in rubble with polished and moulded dressings; stripped of its harling shortly before 1920, it is now badly weathered. The ground floor is vaulted; this was formerly the tolbooth and now houses the municipal offices. In the council chamber, which lies above, are painted wooden panels depicting the arms of the Union. One of these is dated 1686.
RCAHMS 1924, visited 1920
The Town House, as described, was in fair condition when seen in 1962.
Visited by OS (DT) 28 August 1962
Externally the building retains much of an early 17th century character and has been ascribed to c.1620. In the early 19th century Neild found two unoccupied cells 'in the filthiest state imaginable.'
G Stell 1982; NMRS ELD/39/1-4.
NT67NE 5 67941 78921
See also:
NT67NE 6 67923 78912 Mercat Cross
Field Visit (1920)
Midway along the High Street on the north side and opposite to the Edinburgh road, is the Town House, a very harmonious little composition in the Renaissance style as rendered in Scotland in the early 17th century, probably about 1620 (fig. 63). On plan the building is oblong, the major axis running approximately north and south. From the west wall there projects to the street a semi-hexagonal tower containing a staircase on the two lower storeys and a clock chamber on the uppermost. The main block is in three storeys with dormer windows. The masonry is of the local red freestone and is built in rubble with polished and moulded dressings but was originally roughcast, remaining so until improvements were effected on the structure a few years ago, at which time the little projecting shops or booths, which had been erected against the west face, were removed. The lower windows have been enlarged. The dormers, set one on each side of the tower, have a quirked edge-roll on jambs and lintel; the pediments contain oval panels. The gabletted crowsteps are unusual and noteworthy. The tower is carried above the wall head level and is divided into four stages by an intake and stringcourses. The entrance to the building is through the straight arched doorway in the north-west face of the tower. The jambs and arch are simply moulded. The tower terminates in a very graceful timber spirelet, the lower portion of which is slated, the upper sheathed in lead and pierced by oval lucarnes, above which is a weathercock. The spire is not original. Internally there is little of interest. The lower portion, which was the tolbooth, now houses the municipal offices; in the council chamber, which lies above, are painted wooden panels depicting the arms of the Union. One of these is dated 1686.
SUNDIALS. The tower bears on two faces a sundial of stone with copper gnoma.
RCAHMS 1924, visited c.1920
Photographic Survey (March 1961)
Survey of buildings on High Street in Dunbar, East Lothian, by Kitty Cruft, Scottish National Buildings Record, in 1961.
Publication Account (1981)
Located centrally in the High Street, Dunbar's Town House is a splendid example of the type of Renaissance architecture rendered in Scotland about 1620 (RCAM, 1924, 28). Constructed of local red freestone, on plan the building is oblong with its major axis running north to south. A semi-hexagonal tower containing a staircase on the two lower storeys and a clock chamber on the uppermost storey is a principal feature. The main block of the building is three storeys with dormer windows (RCAM, 1924, 28).
Information from ‘Historic Dunbar: The Archaeological Implications of Development’ (1981).
Publication Account (1996)
The town-house is situated on the N side of High Street, diagonally opposite the opening of West Port, the main road to Edinburgh. It is almost rectangular on plan, measuring 12.9m along the main (W) front by 7m, and is of three storeys, the upper one rising into the roof-space and having two dormers to the W At the centre of the W front there projects a semi-hexagonal stair-tower or steeple which carries a small timber framed spire. The building is constructed of random redsandstone rubble, now badly weathered, and was previously harled. In origin it may be ascribed to the late 16th or early 17th century, but it has undergone considerable later alteration. The N gable-wall is abutted by council offices which replaced an earlier house in 1927, while the S wall adjoins a lane, but some projecting tuskers in its lower part may indicate that an adjacent building, perhaps over a pend, stood here.
The windows of the W front are disposed irregularly, and represent various periods of work. The two ground-floor windows were enlarged in 1913, after the removal of a lean-to structure which contained a shop and the police office and enclosed the entrance. The two-light mullioned N window at first-floor level is of about the same date, but early views show that it replaced a slight projection containing a narrow slit. At least part of the opening S of the stair-tower is early, and it retains iron bars from the period when the room inside was used as a prison. The area S of this window has been much disturbed, and another early opening may have been blocked. The two dormer-windows, which have oval recesses in their pediments and quirked edge-rolls on the jambs and lintels, may be ascribed to the late 17th or early 18th century. The gables have crowsteps, and those facing the main front have gableted fronts, with bevelled sides and miniature ridgemouldings. The chimneystacks have bevelled copings, but that on the S gable has been much renewed.
The stair-tower has a bevelled plinth at a height of 2.6m. Its NW face contains the entrance-doorway, a flat-arched opening with a broad shallow-moulded surround, and this and the SW face contain small plain windows in the upper stages. The lower quoins are of weathered white sandstone, and differ from those of the two top stages, which rise above eaves-level and are defined by moulded string-courses; it is possible that these stages represent a slightly later addition. The top stage has clock-faces to N and S and square sundials, one with a stilted rectangular gnomon, in the NW and SW faces. The lower part of the spire is slated and its steep upper part is leadcovered, each face having oval louvred sound-holes.
The entrance-doorway leads past a stone newel-stair on the S side into a vaulted passage which continues to the rear of the building. Flanking this pend there are two barrel-vaulted rooms, which have been subject to alterations and blockings at various periods. It is probable that they were originally used as cells, and the windows in the S wall of the S room are later insertions, as are the front windows in both rooms (supra). There is also a blocked doorway in the W wall of the N room. To the rear of the S part of the building there is a small square chamber which may have been the 'thieves' hole' noted in 1802.7 In 1818 it was reported that the first storey contained the jailer's house, but in the late 19th century the S room housed the cell for the police office in the adjacent lean-to.
At first-floor level the stair-landing gives onto two rooms which are divided by an obliquely-set cross-wall. They are entered by substantial cross-lined and studded wooden doors. In 1838 the N room was being used to house criminals and the S one for non-burgess debtors. The N room has a massive fireplace in the centre of the N wall. The council-chamber, which occupies the whole of the second floor, has a deeplycoombed ceiling, and fireplaces in each gable-wall. The original doorway from the stair has a cross-lined wooden door. A doorway in the E part of the N wall was slapped through when the adjoining block was built in 1927. The walls are lined with fielded panelling, probably of early 18th-century date as are the two fireplaces which have quadrant-curves at the ends of their lintels. Above the N fireplace there are the royal arms of James VII and, painted on a wooden 'broad' (board) by Alexander Mackbyth in 1686, and over the S fireplace there are the Hanoverian royal arms on canvas. From this level of the stair-tower access is by ladder to the clock-stage. The bell, which hangs in the upper part of the spire, was cast by Thomas Mears 'in the first year of burgh reform, 1834'.
HISTORY
An earlier tolbooth was probably undergoing repairs in 1545-6, when the bailies held courts in the churchyard, and it was claimed during a lawsuit that 'quhair ever the Bailies holdis the Court, that is thair Towbuth'. In 1593 the inhabitants were ordered to cart stones from the quarry at Innerwick 'for the bigging of the Tolbuth', and two years later an agreement was made with William Nicholson, 'mender of the tounis knok'. It is possible that part of the surviving structure may date from this period, with the upper part of the stair-tower as a later addition. The only recorded work during the 17th century is the painting of the sundial, council-room and armorial panels undertaken by Alexander Mackbyth in 1686 (supra). Repairs were undertaken to the masonry and window fittings of the prison in 1705, and to the steeple in 1707, but in 1714 a Parliamentary duty on ale was obtained 'whereas the Town House and school are very old and of age decayed and must go to ruin unless speedily repaired'. The subsequent repairs may have included the large dormer-windows and the panelling of the council-chamber, and in 1723 timber was obtained to make three sash-windows for it. In 1816 the spire was repaired at an estimated cost of £80, but two years later it was proposed to build a new town-house, on the same site, to include 'a Council Room, Assembly Room, an Academy, and a Farmers' Hall '. Nothing came of this, although new Assembly Rooms were built in 1822, and the building was little altered until the renovations of 1911-13.
Information from ‘Tolbooths and Town-Houses: Civic Architecture in Scotland to 1833’ (1996).
Desk Based Assessment (19 December 2006)
Dunbar town house is oblong on plan and has two storeys and a dormered attic; a semi-hexagonal stair tower capped by a slated peined roof and then a lead covered, oval spire projects from the west wall. The projecting base and two string courses of the tower suggest a construction date after 1650. The masonry is of local red sandstone and is built of rubble with cream coloured sandstone edging on the lower portions of the tower. The building was stripped of its harling before 1920. A Building Appraisal was carried out to assess the likely impact of new harling to the building and the imposition of new drainage work.
Additional building survey and a watching brief was recommended prior to and during the building renovation work.
Funder: East Lothian Council
CFA Archaeology Ltd
Standing Building Recording (2008)
NT 67931 78951 Dunbar Town House was the town’s tollbooth for civil administration and housed the town’s gaol in the late 18th and early 19th centuries. The building is rectangular in plan and has two storeys with two vaulted prison cells, above which is a dormered attic. A semi-hexagonal stair tower is capped by a slated peined roof with a lead-covered spire. The masonry is of local red sandstone and is rubble-built with cream-coloured sandstone edging on the lower portions of the tower and crow-stepped gable. The building was stripped of its harling in c1920 leaving the fabric exposed to the elements, resulting in serious erosion over much of the exterior.
A survey of the building, including laser scanning, has shed new light on its development. Three floor joists have been subjected to dendrochronological dating and a felling date of between AD 1524 and AD 1539 places the construction of the Town House in accordance with the earliest historical reference for the building of AD 1539. The timber was imported from Scandinavia and correlates well with numerous other ‘imported’ timber chronologies in Edinburgh and the Lothians for this period. The Statutory List dates the structure to the early 17th century, a date which can now be revised in the light of these results.
Internal recording was confined to a rear outshot building recorded by RCAHMS as a late 17th- or early 18th-century addition. There is no conclusive evidence to confirm or refute this. Dendrochronological dating is currently being carried out on a number of internal oak floor joists and timbers which were found and are being replaced in the tower wall plate. These dates will determine the felling date of the timber and establish if the timber was imported. It is hoped that the results will support the established phase development model for the site.
Archive: RCAHMS (intended). Report: SMR and RCAHMS
Funder: East Lothian Council
M Cressey and K Hicks (CFA Archaeology Ltd), 2008
Watching Brief (10 July 2010 - 28 March 2011)
NT 67931 78951 The Category A listed Dunbar Town House was the town’s tollbooth for civil administration and housed the town’s gaol in the late 18th and early 19th centuries. The building is rectangular in plan and has two storeys with two vaulted prison cells, above which is a dormered attic. A semi-hexagonal stair tower is capped by a slated peined roof with a lead-covered spire. The masonry is of local red sandstone and there is rubble-built cream-coloured sandstone edging on the lower portions of the tower and crow-stepped gable. The building was stripped of its harling in c1920 leaving the fabric exposed to the elements, resulting in serious erosion over much of the exterior. Repairs and re-harling work were carried out 2007–8 and an external survey carried out. Three floor joists were subjected to dendrochronological dating and a felling date of between AD 1524 and 1539 places the construction of the Town House in accordance with the earliest historical reference for the building of AD 1539.
A major programme of interior alterations and refurbishment, July 2010–May 2011, led to further building recording and a watching brief during the installation of a stair tower, a new lift shaft base and the creation of a new doorway in the N gable. The survey confirmed the presence of three blocked fireplaces. The presence of a cast-iron fire back suggests at least one of the ground floor fireplaces is 19th-century in date. The one located in the N gable is of potentially early 16th-century date and has a large lintel surmounted by a segmented stone relieving arch. On the first floor, hidden behind the concrete wall of a 1927 fireproof strongroom, was a massive fireplace more in keeping with a great hall. This fireplace had been reduced in size by the insertion of a smaller fireplace with stone surrounds. These stones were heavily inscribed with names and 18th-century dates, and were probably associated with the inmates of the gaol. The strongroom had earlier formed one of two prison cells. The N gable was found to have been constructed of a rubble core within the rubble-built walls of the ground floor vault and external wall. The cobbled surface of an earlier, but post-18th-century, yard was also recorded.
Archive: RCAHMS. Reports: East Lothian Council and RCAHMS
Funder: East Lothian Council
CFA Archaeology Ltd 2011
Information also reported in Oasis (cfaarcha1-102804) 15 January 2013







































