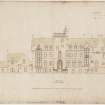 |
On-line Digital Images |
SC 661904 |
Records of Dick Peddie and McKay, architects, Edinburgh, Scotland |
Plans, sections and elevations of proposed design.
Scanned image of E 4914 CN. |
|
Item Level |
|
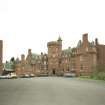 |
On-line Digital Images |
SC 684905 |
|
View from NW.
Digital image of C 63891 CN |
14/5/1996 |
Item Level |
|
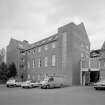 |
On-line Digital Images |
SC 684908 |
|
View of N wing from SW.
Digital image of C 63993 |
14/5/1996 |
Item Level |
|
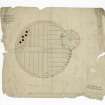 |
On-line Digital Images |
DP 002840 |
Records of Dick Peddie and McKay, architects, Edinburgh, Scotland |
Plan of roof. |
|
Item Level |
|
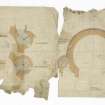 |
On-line Digital Images |
DP 002841 |
Records of Dick Peddie and McKay, architects, Edinburgh, Scotland |
Floor plans. |
|
Item Level |
|
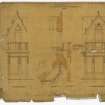 |
On-line Digital Images |
DP 002846 |
Records of Dick Peddie and McKay, architects, Edinburgh, Scotland |
Details of gable over oriel in nursery passage. |
|
Item Level |
|
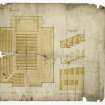 |
On-line Digital Images |
DP 002878 |
Records of Dick Peddie and McKay, architects, Edinburgh, Scotland |
Details of billiard room. |
|
Item Level |
|
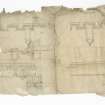 |
On-line Digital Images |
DP 002879 |
Records of Dick Peddie and McKay, architects, Edinburgh, Scotland |
Details of main tower. |
|
Item Level |
|
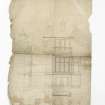 |
On-line Digital Images |
DP 002880 |
Records of Dick Peddie and McKay, architects, Edinburgh, Scotland |
Elevations and sections. |
|
Item Level |
|
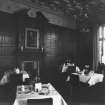 |
On-line Digital Images |
SC 1203453 |
|
Interior.
Dining room, general view. |
1947 |
Item Level |
|
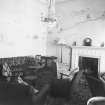 |
On-line Digital Images |
SC 1203584 |
|
Interior.
General view. |
1947 |
Item Level |
|
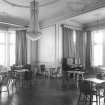 |
On-line Digital Images |
SC 1203585 |
|
Interior.
General view. |
1947 |
Item Level |
|
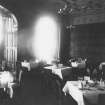 |
On-line Digital Images |
SC 1203586 |
|
Interior.
Dining room, general view. |
1947 |
Item Level |
|
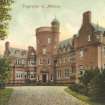 |
On-line Digital Images |
SC 1240499 |
|
Postcard.
General view from NW. |
c. 1906 |
Item Level |
|
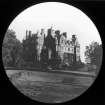 |
On-line Digital Images |
SC 1309172 |
Papers of Sir Howard Montagu Colvin, architectural historian, Oxford, England |
View from SW. |
|
Item Level |
|
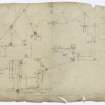 |
On-line Digital Images |
DP 242233 |
Records of Dick Peddie and McKay, architects, Edinburgh, Scotland |
Drainage plans of house. |
1889 |
Item Level |
|
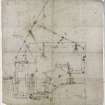 |
On-line Digital Images |
DP 242234 |
Records of Dick Peddie and McKay, architects, Edinburgh, Scotland |
Drainage plans of house. |
1889 |
Item Level |
|
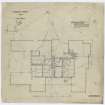 |
On-line Digital Images |
DP 242235 |
Records of Dick Peddie and McKay, architects, Edinburgh, Scotland |
Drainage plans of stables. |
1889 |
Item Level |
|
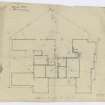 |
On-line Digital Images |
DP 242236 |
Records of Dick Peddie and McKay, architects, Edinburgh, Scotland |
Drainage plans of stables. |
1889 |
Item Level |
|
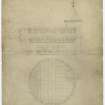 |
On-line Digital Images |
DP 245981 |
Records of Dick Peddie and McKay, architects, Edinburgh, Scotland |
Tower elevation and floor plan |
|
Item Level |
|
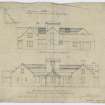 |
On-line Digital Images |
DP 245982 |
Records of Dick Peddie and McKay, architects, Edinburgh, Scotland |
Elevations showing rooflight and altered height of ridge. Back elevation showing rooflights, front elevation showing new height of roof. |
|
Item Level |
|
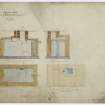 |
On-line Digital Images |
DP 245983 |
Records of Dick Peddie and McKay, architects, Edinburgh, Scotland |
Detail of sewage tank |
|
Item Level |
|
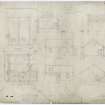 |
On-line Digital Images |
DP 245984 |
Records of Dick Peddie and McKay, architects, Edinburgh, Scotland |
Boiler house, elevations, sections, floor plan, roof plan |
|
Item Level |
|
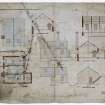 |
On-line Digital Images |
DP 245985 |
Records of Dick Peddie and McKay, architects, Edinburgh, Scotland |
Boiler house, elevations, sections, floor plan, roof plan |
|
Item Level |
|