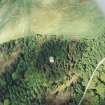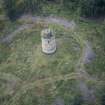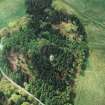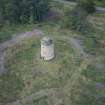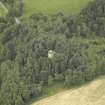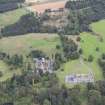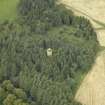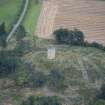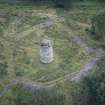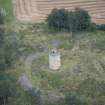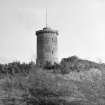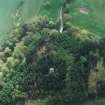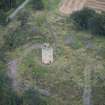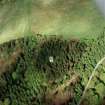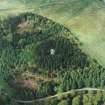Penicuik House, Tower
Dovecot (18th Century), Tower (18th Century)
Site Name Penicuik House, Tower
Classification Dovecot (18th Century), Tower (18th Century)
Alternative Name(s) Flag Tower, Knight's Law, Knightslaw; Penicuik Policies
Canmore ID 51649
Site Number NT25NW 6
NGR NT 21994 59657
Datum OSGB36 - NGR
Permalink http://canmore.org.uk/site/51649
- Council Midlothian
- Parish Penicuik (Midlothian)
- Former Region Lothian
- Former District Midlothian
- Former County Midlothian
NT25NW 6 21994 59657.
(NT 21994 59657) Tower (NAT)
OS 6" map (1957)
The original seat of the old proprietors of St Mungo's is still to be traced on an eminence above the Esk, and about half way betwixt the village and the present house of Pennycuick. It is now called the Tower, but the old name was Terregles (Terra Eclesiae, Terre d' Eglise).
OSA 1794
The Tower of Penicuik was pulled down by Sir J Clerk's father, who used the stones in the park dyke of Penicuik House (between 1654 and 1722).
J Grey 1895
On Knights Law is an outlook tower erected by Sir John Clerk. It is a massive, battlemented, round building consisting of an inner and an outer tower; on the inner door is the date 1750. A dovecot is in the first storey.
A N Robertson 1957
This tower is as described by Robertson. No information was obtained about an earlier structure at this site.
Visited by OS (BS) 4 November 1975
Circular. 3-Storeys. Coursed rubble. Machicolated parapet. Porch with inscription over inner door; Unusual interior: Inner tower surrounded by narrow passages. Doocot (1356 nest-holes) in 1st storey. Turnpike stair. (Historic Scotland)
Part of the designed landscape around Penicuik House, created in stages from the later 17th and 18th centuries, principle creater in the first half of the 18th century being Sir John Clerk. Acts as an eye-catcher within the estate, but also provided views from the top of the surrounding landscape. Noted as a seminal example of its type in Scotland and an early example with Britain. (Penicuik House Project)
























