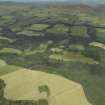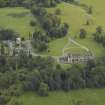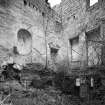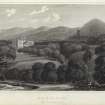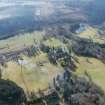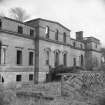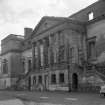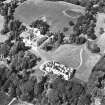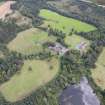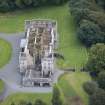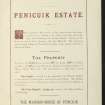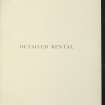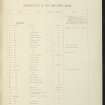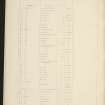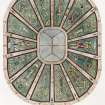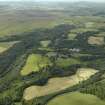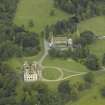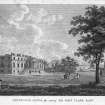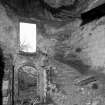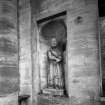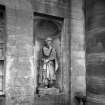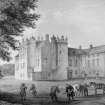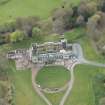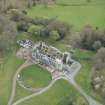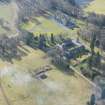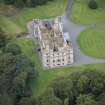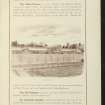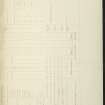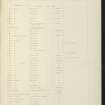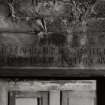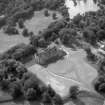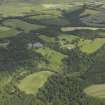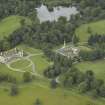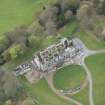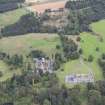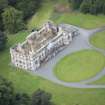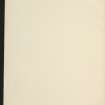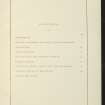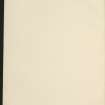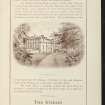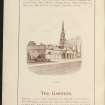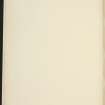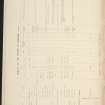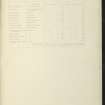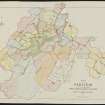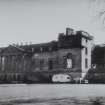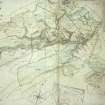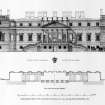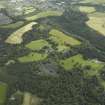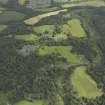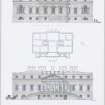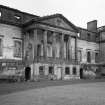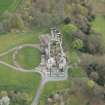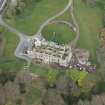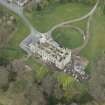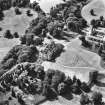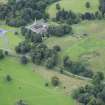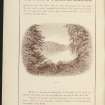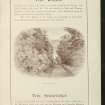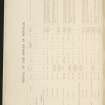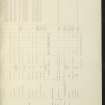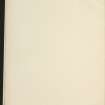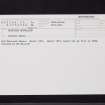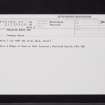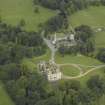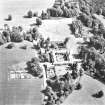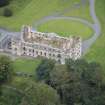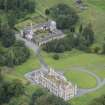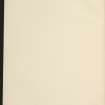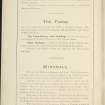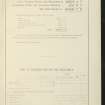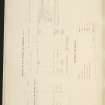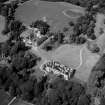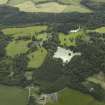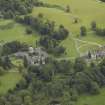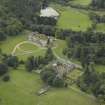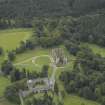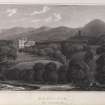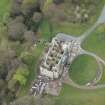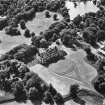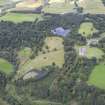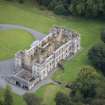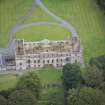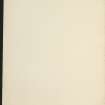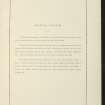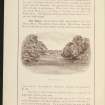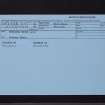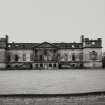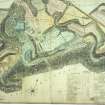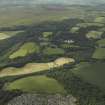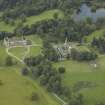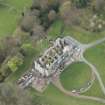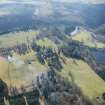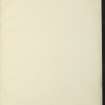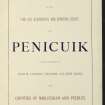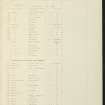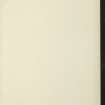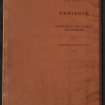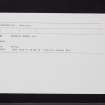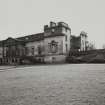Penicuik, Penicuik House
Country House (18th Century)
Site Name Penicuik, Penicuik House
Classification Country House (18th Century)
Alternative Name(s) Old Penicuik House; Pennycuick; Pennycook; Penicuik Policies
Canmore ID 51637
Site Number NT25NW 25
NGR NT 21726 59208
Datum OSGB36 - NGR
Permalink http://canmore.org.uk/site/51637
First 100 images shown. See the Collections panel (below) for a link to all digital images.
- Council Midlothian
- Parish Penicuik (Midlothian)
- Former Region Lothian
- Former District Midlothian
- Former County Midlothian
NT25NW 25.00 21726 59208.
NT25NW 6 21994 59928 Tower
NT25NW 25.01 22324 59928 Spear Gate Lodge
NT25NW 25.02 21691 59204 Fountain
NT25NW 25.03 21728 58916 Summerhouse
NT25NW 25.04 21444 58995 Garden House (Eskfield Pavilion)
NT25NW 25.05 21961 58977 Bridge (Centurion's Bridge)
NT25NW 25.06 21278 58619 Hurley Cove
NT25NW 25.07 21460 58953 Old Walled Garden
NT25NW 25.08 21690 58926 Low Pond
NT25NW 25.09 21323 58561 Hurley Pond
NT25NW 25.10 21286 59641 North Entrance Lodge
NT25NW 25.11 21269 59620 South Entrance Lodge
NT25NW 25.12 21690 59199 Chinese Bridge
NT25NW 26 Stables (Penicuik House, New)
Old Penicuik House. Built 1761. Burnt 1761, burnt out in fire 1899 (SDD List 1964).
Visited by OS 20 February 1970
Penicuik House [NT25NW 25] and its stables [NT25NW 26] were built in 1761. Following a fire at the house in 1899, the stables were converted into the new family residence, sometimes referred to as New Penicuik House.
For architectural notes please consult [NT25NW 25] and [NT25NW 26] as many notes apply to both the house and the stables (new house).
NMRS REFERENCE:
Owner: Sir John Clerk of Penicuik
Architect:
John Baxter (with Sir J. Clerk) 1761
Statues of Druids - Willie Jeans 1776
David Bryce - adds of wings 1857
Old Penicuik House burnt c. 1899
Plans:
Dick Peddie & MacKay, Edinburgh new gate-lodge & gates
Bin 5, Bag 2 Peddie & Kinnear 1872-3
'Edinburgh Magazine' May 1880
Print and description
EXTERNAL REFERENCE:
Scottish Record Office:
Description of a visit to Penicuik House.
Letter from [?Andrew] Barclay to William Charles Little.
He describes the approach to the house, the Walks in the grounds, and an antechamber in the house 'the roof of which goes up like a pyramid'.
Liberton Papers and Correspondence 1558-1793 (page 94).
1776 GD 122/iv/no. 76
The building of a family house.
Advice by Sir John Clerk.
[18th c.] GD 18/1855
Workman's accounts (3). Accounts for stucco windows, 28 balusters, slates and wright work (Jo Johnston). Mason's account for arching the windows of the house and pointing the cornice.
1778-82 GD 18/1427
1734 with additions 1737 and 1741. Memorandum by Sir John Clerk concerning the building of Pennycuik House [originally called Newbigging] during the lifetime of his grandfather, his father and himself from 1656-1734
GD 18/1758
Barony bought 1656. House of Newbigging consisted of a round stair and 3 or 4 rooms. Additions. A square building containing dining room and drawing room. A row of unequal buildings on N side. Offices.
(after 1674). Removal of vaults.
Adding of "a building of communication".
1692. Jambs built. By 1722 these were where the charter and chaplain's rooms were.
1878-1908. Estimates for repairs and alterations at Penicuik House. Includes work in dining room, dome roof, clock, fountain and gas supply.
GD 18/1761
1762. Plans for buidling a new house at Penicuik. Letter from Robert Clerk to [Sir James Clerk] criticising Sir James' plans for building and suggesting various alterations. Letter was sent to Robert Adam and received his approval.
GD 18/1758b
1761-67. Building and furnishing of the new house and offices of Penicuik. Account book includes payments to Mr Adam, Mr John Adam, Mr John Baxter, Architect. [Alexander] Runciman, artist, Mr Anderson, carver, Mr Thompson, carver and Dougal McClarin, gilder. Cost: #14248. 6. 9.
GD 18/1758a
John Baxter architect copied Sir James Clerk's draughts & appears to have been in charge of building.
1761. Payments to Mr Adam #5. 5. consultation
1763 #230. 8. 3.
92. 5. 0.
1769 6. 5. 6. Marble work for dome
6. 8. 6. Col. slabs for tables
1764. Payment to Mr John Adam.
Frequent payments to Messrs Runciman.
1898-1905. (one newspaper report).
Papers relating to the fire at Penicuik House. (16).
Accounts and report on work by James Tait, builder.
GD 18/1763
1680-1700. Contacts. Additions Pennycook House. Sir John Clerk - masons & slaters. & Accounts.
GD 18/1752
N.D. Sketch of [Penicuik House?].
GD 18/1759
19th c. Account of the house of Penicuik and its surroundings.
GD 18/1496
Inventory of dimensions and account of wright, plaster and slater work.
[Early 18th c]
GD 18/1846
Papers relating to the fire at Penicuik House (16). Accounts and report on work by James Tait, builder.
1898-1905 GD 18/1763
Two chimney pieces. Commission to Sir James Clerk. John Baxter, architect writes that two of the chimney pieces are finished and have given great satisfaction in Rome. The one with the Cariatides is mentioned specially.
1765 GD 18/5015
Drawing of Roman sculptures at Penicuik House. They have been found in 'a littile temple near Midlebie'.
1732 GD 18/5044
Defence of the architecture of his house. Copy of a letter from Sir James Clerk to his cousin Col. Clerk.
1762 GD 18/5014
Progress in building. Letters to John Clerk of Pennycook, while in France from Elizabeth Henderson, his wife.
1676 GD 18/5175
Estimates for repairs and alterations at Penicuik House. Include work in dining room, Dome roof, clock, fountain and gas supply.
1878-1908 GD 18/1761
Building of a bridge under the approach to Penicuik House. The bridge is to have 3 arches of 20 feet span and about 40 feet high.
Advertisment for contractors.
1849
GD 18/1431
S.R.O. RHP 9369 - 9371, 9373-9375, 9378 1687-1757 - plans of gardens and parks
National Library - Small's "Castles and Mansions of the Lothians" - article and photographs
Standing Building Recording (31 May 2005 - October 2007)
Addyman Associates (now Addymann Archaeology) were contacted by Simpson and Brown Architects on behalf of Penicuik House Trust to undertake archaeological monitoring and building recording during consolidation and individual repair works at Penicuik House, Midlothian
The main part of these works, associated with the making safe of the mansion wall heads and recording loose carved stones (31 May - 14 June 2005), and the repair to the Chinese bridge abutments (October 2007), were undertaken by Kenneth Macfadyen. Further recording of the Chinese bridge handrail was undertaken to complete the record in March 2007.
Information from Addyman Archaeology.
Standing Building Recording (February 2010)
NT 21726 5920 A programme of monitoring, recording and excavation was begun on 8 February 2010 as part of an ongoing long-term project to stabilise and conserve Penicuik House. During the 2010 season the removal of rubble and cleaning of the central part of the house revealed evidence for the function of different areas. Paint surviving on the stone stair treads of the western pencheck stair revealed that it has been straightened at its base to enter into the front hall, rather than following its original curve. A cellar was also discovered and excavated in the entrance hall. A number of tunnels were detected to the S of the house, these appear to pass under the building, but have yet to be investigated and
recorded. As each area of the house is cleared of rubble and
made safe elevations and floor plans are being created, and these will contribute to the production of a complete drawn record of the house.
Archive: Project ongoing
Funder: Penicuik House Preservation Trust
Geophysical Survey (21 November 2011 - 22 April 2012)
NT 2176 5925 (centred on) A ground resistance survey was carried out on 21 November 2011 and 22 April 2012. The survey covered a 120 x 80m area in front of Penicuik House, which was severely damaged by fire in 1899. The area surveyed was bounded by the house remains to the S, the estate ha-ha and wooded area to the N and E and the boundary fence of the stable block to the W. The surveyed area also included the access road and turning circle to the N of the house. The work aimed to locate any evidence of the former Newbiggin House which was demolished in 1761. A band of higher resistance recorded to the N probably represented made ground of redeposited material, but linear anomalies to the S and E might represent service trenches or structures associated with the earlier house or garden.
Archive: Midlothian SMR and RCAHMS (intended)
Funder: Penicuik House Preservation Trust, Penicuik Estate and Edinburgh Archaeological Field Society
Ian Hawkins, Edinburgh Archaeological Field Society
Donald Matthews,
2012
Watching Brief (2011)
NT 21726 59208 A programme of archaeological monitoring, recording and excavation has been ongoing in 2011 as part of a long term project to stabilise and conserve Penicuik House. This year archaeological recording focused on drawing the interior elevations of the two principal central areas of the house. Details of the internal layout of the central part of the house were revealed, including a section with a timber floor, a fireplace and plastered walls. The basement appears to have been for storage, with brick areas and stone shelves for the storage of barrels. To the E of the main hall a number of ceramic and metal flues were revealed in a badly damaged section of wall. These appeared to connect to the boiler found in the sub-basement excavated last year. A detailed record was made of the flues before the wall was reinstated.
Archive: RCAHMS
Funder: Penicuik House Preservation Trust
Addyman Archaeology, 2011
Standing Building Recording (2012)
NT 21726 59208 A programme of archaeological monitoring, recording and excavation has been ongoing in 2012 as part of a long term project to stabilise and conserve Penicuik House. The measured survey of the interior elevations of the principal reception rooms, in the central block of the house was completed at the end of 2011. This work, which examined the entrance hall and the Ossian Salon at the S end of the house, provided a greater understanding of the build up of wall linings and integrated decoration. The elaborate set of three arch-headed, plastered niches positioned centrally on the E and W walls were of particular interest. The curve of the niches was formed by bedding broken pantile into a thick layer of course lime mortar. Several layers of successively finer plaster were then applied to form a very smooth finish. A double line of timber dooks visible on all four elevations indicated where the cornice would have been in the ground floor room. Along the E wall the width of the skirting was visible as a red band along the masonry.
Although contemporary illustrations of the Ossian Salon survive, the survey added new details, including an opening to the right of the fireplace at the E end of the room. The walls are covered with timber dook holes which would have supported timber batons for the lath and plaster. The lines of dooks indicate the height of the cornice and possibly a dado. The complete timber facings on the S-facing windows survive with traces of white or cream paint. Each of the three S-facing windows had undergone alterations, and evidence in the masonry suggests that they had been raised.
Excavations within the house continue to uncover surviving flagged floors, together with evidence of how the heating system in the house operated. The extensive vaulted cellars to the S of the house were investigated and recorded for the first time this season. They are accessed from a gated doorway below the entrance ramp, and extend for a total of 23m to the S, where a second entrance opens onto a terraced walk. Each of the rooms without a window had a light shaft from the grassed area above, which would presumably have had a grill covering. They are now topped with slates and turf has grown over them. The main part of the cellar is divided into seven rooms. Two further small rooms can only be entered from outside, on either side of the main cellar entrance. Each of these rooms is lit by a large barred window.
The ongoing process of clearing the rubble at the E end of the main house has made it possible to begin examination of what would have been the external E wall of the house before the addition of the wings designed by David Bryce. The wall has been significantly altered and the N end reduced in width to accommodate an additional staircase.
Clearing and excavations in the E Bryce wing of the house revealed a floor structure that parallels the one recorded in the W Bryce wing, but differs from the floor structure in the original part of the building. The extensive areas of thin flagstones that survive in the E wing are supported on a network of crudely built dwarf walls interspaced with cavities, whilst the slabs in the older part of the house had been placed directly upon brown sand.
Comparatively little of significance was recovered during rubble clearance in the E part of the house. A collection of iron and other metal fixtures and fittings was recovered, and accumulations of melted lead provided further evidence of the fire that destroyed the building.
In addition to the building recording a geophysical survey was carried out by members of EAFS. Cartographic evidence suggested that Newbiggin House, which was demolished to allow the construction of Penicuik House, was located largely beneath the footprint of the upstanding building, with a small part extending on to the lawn. EAFS expressed an interest in carrying out a geophysical survey in order to determine if any remains were detectable buried beneath the lawns. The results of this survey are presented below.
Archive: Project ongoing
Funder: Penicuik House Preservation Trust
Jenni Morrison, Addyman Archaeology
2012
Geophysical Survey (30 November 2014)
NT 21760 59177 A ground resistance survey was carried out, on 30 November 2014, over six full and partial 20 x 20m grids in the area between the E wall of Penicuik House and the Lime Avenue. The area was very wet and the survey revealed a large area of low resistance with a probable service trench issuing from the NE corner of the house in an SE direction for 17.5m and then turning to run to the NE for c80m. A diffuse S/N band of higher resistance showing on the E edge of the survey area was probably geology or drier ground. In addition, there was some anecdotal evidence from passers-by that part of the survey area had formerly been the site of a tennis court. We can conclude that the present building probably overlay any traces of the earlier
Newbiggin House. Traces of masonry relating to a roof line in the E wall of the main house may represent evidence of a small pavilion.
Archive: East Lothian Council Archaeology Service (ELCAS) and National Record of the Historic Environment (NRHE) intended
Funder: Penicuik House Preservation Trust, Penicuik Estate, and Edinburgh Archaeological Field Society
Ian Hawkins and Donald Matthews – Edinburgh Archaeological Field Society
(Source: DES, Volume 16)










































































































