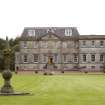 |
On-line Digital Images |
DP 030739 |
RCAHMS digital photography |
View from E of main house and David Bryce extension with East sundial in foreground. |
18/9/2007 |
Item Level |
|
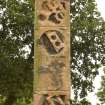 |
On-line Digital Images |
DP 031136 |
RCAHMS digital photography |
Detail of central section of shaft of the East sundial, Craigiehall House, Edinburgh. |
18/9/2007 |
Item Level |
|
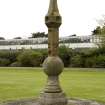 |
On-line Digital Images |
DP 031137 |
RCAHMS digital photography |
General view from SE |
18/9/2007 |
Item Level |
|
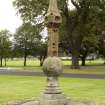 |
On-line Digital Images |
DP 031138 |
RCAHMS digital photography |
General view from SW |
18/9/2007 |
Item Level |
|
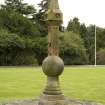 |
On-line Digital Images |
DP 031139 |
RCAHMS digital photography |
General view from NE |
18/9/2007 |
Item Level |
|
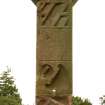 |
On-line Digital Images |
DP 031140 |
RCAHMS digital photography |
Detail of central part of shaft. |
18/9/2007 |
Item Level |
|
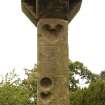 |
On-line Digital Images |
DP 031141 |
RCAHMS digital photography |
Detail of upper section of shaft |
18/9/2007 |
Item Level |
|
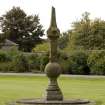 |
On-line Digital Images |
DP 031142 |
RCAHMS digital photography |
General view from E |
18/9/2007 |
Item Level |
|
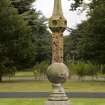 |
On-line Digital Images |
DP 031143 |
RCAHMS digital photography |
General view East sundial from W, Craigiehall House, Edinburgh |
18/9/2007 |
Item Level |
|
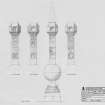 |
On-line Digital Images |
SC 1132000 |
Records of the Royal Commission on the Ancient and Historical Monuments of Scotland (RCAHMS), Edinbu |
Drawing showing North, South, West and East elevations of East Sundial, Craigiehall House. |
9/2007 |
Item Level |
|
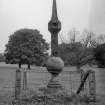 |
On-line Digital Images |
SC 1225168 |
Papers of Dr James S Richardson, architect, archaeologist, and Principal Inspector of Ancient Monume |
View of sundial to East of Craigiehall House, Edinburgh. |
1907 |
Item Level |
|
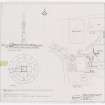 |
On-line Digital Images |
DP 238829 |
Records of Historic Scotland, Edinburgh, Scotland |
Location plan and plan for proposed base for sundial, Craigiehall |
2/9/1965 |
Item Level |
|
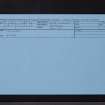 |
On-line Digital Images |
SC 2439749 |
Records of the Ordnance Survey, Southampton, Hampshire, England |
Edinburgh, Craigiehall House, East Sundial, NT17NE 30, Ordnance Survey index card, Recto |
1958 |
Item Level |
|
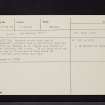 |
On-line Digital Images |
SC 2439750 |
Records of the Ordnance Survey, Southampton, Hampshire, England |
Edinburgh, Craigiehall House, East Sundial, NT17NE 30, Ordnance Survey index card, Recto |
1958 |
Item Level |
|