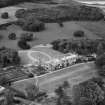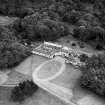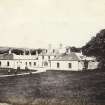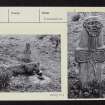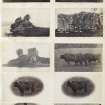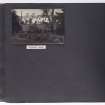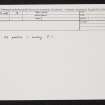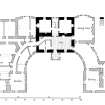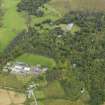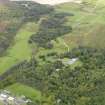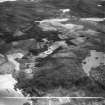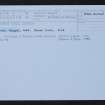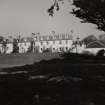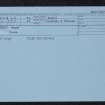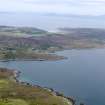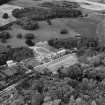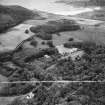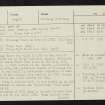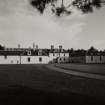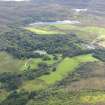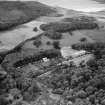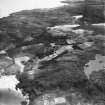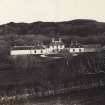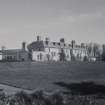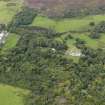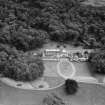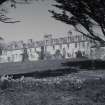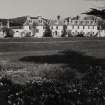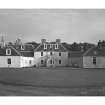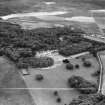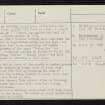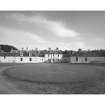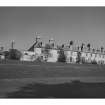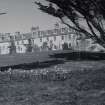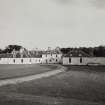Colonsay, Colonsay House
Chapel (Early Medieval), Cist (Prehistoric) - (Early Medieval), House (18th Century), Human Remains (Period Unknown)
Site Name Colonsay, Colonsay House
Classification Chapel (Early Medieval), Cist (Prehistoric) - (Early Medieval), House (18th Century), Human Remains (Period Unknown)
Alternative Name(s) Riasg Buidhe; Tobar Oran; Kiloran
Canmore ID 37846
Site Number NR39NE 3
NGR NR 39509 96795
Datum OSGB36 - NGR
Permalink http://canmore.org.uk/site/37846
- Council Argyll And Bute
- Parish Colonsay And Oronsay
- Former Region Strathclyde
- Former District Argyll And Bute
- Former County Argyll
NR39NE 3.00 39509 96795
NR39NE 3.01 NR 391 967 Gate
NR39NE 3.02 NR 396 977 Gates
NR39NE 3.03 NR 393 969 Gate
NR39NE 3.04 NR 393 969 Gate
NR39NE 3.05 NR 393 969 (stile)
NR39NE 3.06 NR 3955 9673 Gardens
NR39NE 3.07 NR 39471 96772 Sundial
For Tobar Oran and sculptured crosses see NR39NE 3.08.
For sawmill see also NR39NE 62.
See also NR49NW 8.
(NR 3948 9678) Colonsay House on Site of (NAT) Cill Oran (NR)
(NR 3958 9681) Tobar Oran (NR)
(NR 3942 9677) Stone Cist found AD 1846 (NAT)
OS 6" map (1900)
Colonsay House was built in 1722 on the site of Cill Oran, which was an Early Christian chapel, dedicated to St Oran, of which Tobar Oran would be the holy well. Martin, c.1695, refers to the church, presumably a rebuilding, as being the principal church of Colonsay and implies that it was still in servicable condition at that time but most of the remains were removed in 1722, though part of the ruins was still visible in 1854.
Tobar Oran (NR39NE 3.08), a covered well, is now roofed by an old millstone. Beside it stands the "face-cross" from Riskbuie (NR49NW 8). The graveyard of Cill Oran is thought to have been extensive and was in use until 1722. Many burials have been exposed by building operations, cultivation etc, including a "stone coffin" (Name Book 1878) found in 1846. A carved stone, 11" high by 1'1" broad lay against the wall of the house in a flower garden in 1923.
Since the 18th century various authors have augmented the allegation that an Augustinian abbey existed here, but Easson (1957) considers this to be completely unfounded. The occurrence of the names 'Crosan Mor' and 'Crosan Beag', evidently applied to fields at NR 399 973, but incorporating 'Crosan' - Little Cross - may have some siginificance in relation to Cill Oran.
S Grieve 1923; J de V Loder 1935
Field Visit (16 April 1974)
There is now no trace of the chapel or burial ground. Several graves covered by large slabs of stone were discovered about 1935 when landscaping the lawn of Colonsay House, but nothing further is known about them or about the cist found in 1846. The carved stones, from several sites on Colonsay, which lay against the house wall, were lost during building alterations.
Tobar Oran is a circular stone-lined well with steps leading down to the water. The cross is still beside it.
Surveyed at 1:2500.
Visited by OS (DWR) 16 April 1974
Field Visit (May 1977)
This compact mansion-house stands in a well-favoured and sheltered position at Kiloran, facing N. (The house reputedly occupies the site of a medieval monastry, but there is no evidence for a monastic foundation on Colonsay) The date 1722 is crudely incised below the eaves-cornice at the NW angle of the main block. The house was first erected following the acquisition in 1701 of the Colonsay estate from the Duke of Argyll by Malcom McNeill, a cadet of the McNeills of Crear in Knapdale. (Loder 1935) It subsequently passed by purchase among the collateral branches of this family, and the building received various modifications and additions, notably at the hands of John McNeill in the first half of the 19th century- (New Statistical Account 1845; Loder 1935) and of the 1st Lord Strathcona and Mount Royal, who bought the estate outright after the death of Sir John Carstairs McNeill in 1904 (Loder 1935).
The original nucleus is a cubical hip-roofed block of two main storeys and an attic. It measures 12.4m in length by 11.5m transversely over walls about 0.9m in average thickness. The harled frontage is of three window bays and has plain offset margins to openings and quoins. The eaves-cornice is ogival-moulded, and the slated roof rises to a pair of axial chimney-stacks. There are later dormer-windows at front and rear, and a single-storeyed and gabled porch fronted by a Palladian window was added to the main entrance in the 19th century. Internally, the original structure is of double-room depth, and the rooms are disposed on each side of a flue-bearing spine-wall. This layout has undergone remodelling, especially in the area of the original entrance-lobby and flanking ground-floor rooms. The open-well stair, which occupies a central position in the rear division, is of later timber construction incorporating a plain iron balustrade. In the S division both rear ground-floor rooms have dados with raised and fielded panelling, and the fireplaces in the SE room and in both rooms at first-floor level retain original stone bead-moulded surrounds.
There is a basement cellar in the SE quarter of the house, and the earliest arrangements are likely to have included adjacent service-wings of some kind. Any original ancillary ranges that may have existed, however, have been obscured and probably absorbed by a major scheme of extensions and alterations in the first half of the 19th century. This involved the erection of several single-storeyed additions to the main block, thereby increasing the domestic accommodation and service facilities, enhancing the quality and size of the main public rooms, and giving the house a more formal and dignified frontage. The principal additions are characterised by the use of a Palladian window motif. At the front, a pair of symmetrically-disposed pavilions was linked to the main block by curved corridors; a range of offices stands adjacent to the NE pavilion. At the rear, bow-fronted additions were built on each side of the central block and a linear range was extended eastwards along the garden frontage. After 1904 this range was heightened to two main storeys and an attic; a shingle-roofed stables-block was added at the E end, and the two-storeyed buildings around the E service-courtyard assumed their present form at about the same period. (Cf measured elevations and plans by D MacDonald, 1908, in the possession of Lord Strahtcona, Colonsay House, copies held in NMRS). In the extended layout of the house the main public rooms are grouped on the ground floor of the W wing, and their fittings include panelled doors, dados and black marble fireplace-surrounds. The dining-room occupies the rear W extension and is linked by a broad corridor to the NW pavilion which houses the drawing-room and the billiard-room-cum-library. The kitchen, wash-house, laundry and servants' quarters are contained in the NE range, whilst the heightened SE wing incorporates a self-contained suite of bedrooms and a nursery at the E end of the ground floor.
Adjoining the NW pavilion is a relatively modern and open-fronted garden loggia with a glazed roof supported on a system of timber posts and dwarf walls. In front of the loggia is a baluster-shafted octagonal sundial of red sandstone dated 1803 at the foot; the brass dial is by Adie and Son, In the loggia and the gardens to the SW of the house there are several stone fragments which have been collected from various parts of the Colonsay estate, including Cill Chaitriona. These include two pairs of large millstones, portions of a number of smaller quern-stones, a knocking-stone, freestone dressings that now serve as kerbstones for a garden path, part of a socketed capital decorated with egg-and-dart ornament, and a cross-fragment of Early Christian date (RCAHMS 1984 No.349).
TOBAR ODHRAIN (NR39NE 3.08).
This well, which is evidently dedicated to St Oran, is situated within the garden of Colonsay House about 90m E of the main block of the house. The well-chamber which is approached from the NNE by a short flight of stone steps, is about 0.6m in diameter and approximately 1m in height over all. It is constructed of coursed and mortared rubble masonry and is capped by a runner millstone measuring 0.75m in diameter and 0.1m in maximum thickness; a stone fragment shaped by natural weathering has been placed above the eye of the millstone. A cruciform stone of Early Christian date from Riasg Buidhe (see NR49NW 8.01) has been re-erected immediately E of the well.
Visited May 1977
RCAHMS 1984
Measured Survey (1977)
RCAHMS prepared a ground-plan of the main block at Colonsay House in 1977 at 1:100. The plan was redrawn in ink and published at a reduced scale (RCAHMS 1984, fig. 288B).
Note (1984)
NR 395 967. The Ordnance Survey Name Book records that in 1846, wile improvements were being made on the SE side of Colonsay House, a 'stone coffin and human remains' were found.
RCAHMS 1984
Excavation (1998)
NR 3950 9680 An archaeological assessment was undertaken in the grounds of Colonsay House. Human remains had been found during excavations for a sunken patio S of the house. Seven assemblages of human skeletal material were located including in situ remains on the floor of the trench. Colonsay House may be built on the site of an ancient ecclesiastical settlement and associated burial ground.
A preliminary report has been lodged with West of Scotland Archaeology Service
Sponsor: Historic Scotland
L Johnstone 1998
Report: MS/725/159
Radiocarbon Dating (1999)
Right tibia from human remains in the spoil from a machine-dug trench at a cemetery. Calibrated Date(s):
1280 cal AD to 1400 cal AD.
Reference (2001)
Built on the supposed site of the parish church of Kiloran, and a cist-burial was found in 1846 (Martin 1934; Name Book 1878). In the loggia is a tapered cross-arm of unknown provenance, 0.37m by 0.33m. It bears interlaced knots (RA 658) with pointed terminals, and part of a cable-moulding which encircled the centre of the cross-head.
I Fisher 2001.









































