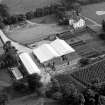 |
On-line Digital Images |
SC 1012115 |
Records of Aberdeen Aerial Surveys, Aberdeen, Scotland |
Oblique aerial view centred on Gallery House and gardens with cropmarks adjacent, looking to the SSW. |
11/8/1979 |
Item Level |
|
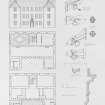 |
On-line Digital Images |
SC 1021582 |
|
Scanned image of elevation, plans and details showing latches and mouldings. |
|
Item Level |
|
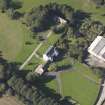 |
On-line Digital Images |
DP 097256 |
RCAHMS Aerial Photography Digital |
Oblique aerial view of Gallery Laird's House, taken from the SE. |
30/9/2010 |
Item Level |
|
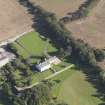 |
On-line Digital Images |
DP 097257 |
RCAHMS Aerial Photography Digital |
Oblique aerial view of Gallery Laird's House, taken from the WNW. |
30/9/2010 |
Item Level |
|
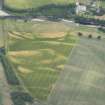 |
On-line Digital Images |
DP 167001 |
RCAHMS Aerial Photography Digital |
Oblique aerial view of the cropmarks at 'Montgomery's Knap', looking SSE. |
18/7/2013 |
Item Level |
|
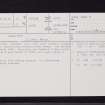 |
On-line Digital Images |
SC 2410886 |
Records of the Ordnance Survey, Southampton, Hampshire, England |
Gallery, NO66NE 22, Ordnance Survey index card, page number 1, Recto |
1958 |
Item Level |
|
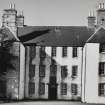 |
On-line Digital Images |
SC 2625959 |
|
View from NE. |
1970 |
Item Level |
|
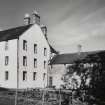 |
On-line Digital Images |
SC 2625960 |
|
General view from SW. |
1970 |
Item Level |
|
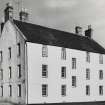 |
On-line Digital Images |
SC 2625961 |
|
General view from NW. |
1970 |
Item Level |
|
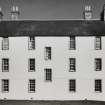 |
On-line Digital Images |
SC 2625962 |
|
View from SW. |
1970 |
Item Level |
|
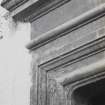 |
On-line Digital Images |
SC 2625963 |
|
Detail from NE showing doorway surround. |
1970 |
Item Level |
|
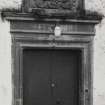 |
On-line Digital Images |
SC 2625964 |
|
Detail from NE showing entrance to courtyard and surmounting armorial panel. |
1970 |
Item Level |
|
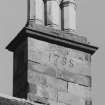 |
On-line Digital Images |
SC 2625965 |
|
View of chimney stack with incised date. |
1970 |
Item Level |
|
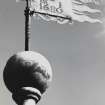 |
On-line Digital Images |
SC 2625967 |
|
Detail of weather-vane and finial on S pavilion. |
1970 |
Item Level |
|
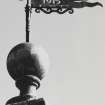 |
On-line Digital Images |
SC 2625968 |
|
Detail of weather-vane and finial on N pavilion. |
1970 |
Item Level |
|
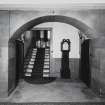 |
On-line Digital Images |
SC 2625971 |
|
Interior.
View of segmental arched opening on ground floor and stair from entrance hall. |
1970 |
Item Level |
|
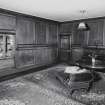 |
On-line Digital Images |
SC 2625972 |
|
Interior.
View of panelling in original principal bedroom on ground floor. |
1970 |
Item Level |
|
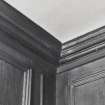 |
On-line Digital Images |
SC 2625973 |
|
Interior.
Detail of ceiling cornice in original principal bedroom on ground floor. |
1970 |
Item Level |
|
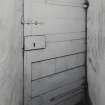 |
On-line Digital Images |
SC 2625974 |
|
Interior.
Detail showing rear face of original door on ground floor into S pavilion. |
1970 |
Item Level |
|
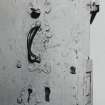 |
On-line Digital Images |
SC 2625975 |
|
Interior.
Detail of latch of original door on ground floor into S pavilion. |
1970 |
Item Level |
|
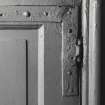 |
On-line Digital Images |
SC 2625976 |
|
Interior.
Detail showing L shaped hinge and door surround in ground floor kitchen. |
1970 |
Item Level |
|
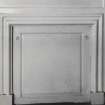 |
On-line Digital Images |
SC 2625977 |
|
Interior.
Detail showing stone Bolection moulded fireplace surround in ground floor kitchen. |
1970 |
Item Level |
|
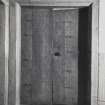 |
On-line Digital Images |
SC 2625978 |
|
Interior.
Detail showing front face of twin leaf door into long gallery. |
1970 |
Item Level |
|
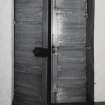 |
On-line Digital Images |
SC 2625979 |
|
Interior.
Detail showing rear face of twin leaf door into long gallery. |
1970 |
Item Level |
|