|
All Other |
RB 397 |
Records of the Society of Antiquaries of Scotland, Edinburgh, Scotland |
Woodhill House
Shield
On dovecot. Cartouche for 'William Auchinteck and Matilda Durham, his wife-1604...'
|
19/11/1876 |
Item Level |
|
|
All Other |
RB 398 |
Records of the Society of Antiquaries of Scotland, Edinburgh, Scotland |
Woodhill House
Shield
Large shield with initials. On the wall of coachman's room.
|
19/11/1876 |
Item Level |
|
|
Photographs and Off-line Digital Images |
AN 3602 |
|
Copy of historic photograph showing view from SE. |
|
Item Level |
|
|
Photographs and Off-line Digital Images |
AND 823/1 P |
|
Photographic copy of drawing showing view from SE. |
1907 |
Item Level |
|
|
Photographs and Off-line Digital Images |
B 78218 CN |
|
Photographic copy of drawing showing plan with alterations and extension to wash house. |
1907 |
Item Level |
|
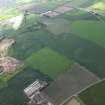 |
On-line Digital Images |
DP 017579 |
RCAHMS Aerial Photography Digital |
General oblique aerial view centred on the cropmarks of the possible enclosure and rig with the country house and cropmarks of the possible souterrain adjacent, taken from the ENE. |
13/6/2006 |
Item Level |
|
|
Manuscripts |
MS 5864 |
Records of SUAT Ltd, archaeologists, Perth, Perth and Kinross, Scotland |
Report on a watching brief at Woodhill House, Barry, Angus. |
13/3/2001 |
Item Level |
|
|
All Other |
LOR B/20/1/1 |
Records of Lorimer and Matthew, architects, Edinburgh, Scotland |
Floor plan of Second Floor showing alterations.
Annotated: 'Woodhill Barry Sheet 15. Drawing showing few alterations including extension of wash House For D J S Miln Esq' |
10/1907 |
Item Level |
|
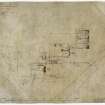 |
On-line Digital Images |
DP 103119 |
Records of Lorimer and Matthew, architects, Edinburgh, Scotland |
Floor plan of Second Floor showing alterations.
Annotated: 'Woodhill Barry Sheet 15. Drawing showing few alterations including extension of wash House For D J S Miln Esq' |
10/1907 |
Item Level |
|
|
All Other |
LOR B/20/1/2 |
Records of Lorimer and Matthew, architects, Edinburgh, Scotland |
Watercolour perspective of Woodhill House and Gardens.
Title: 'Woodhill House Barry. Sketch of House from Garden'. |
4/1907 |
Item Level |
|
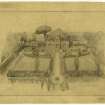 |
On-line Digital Images |
DP 103120 |
Records of Lorimer and Matthew, architects, Edinburgh, Scotland |
Colour sketch perspective of Woodhill House and Gardens.
Title: 'Woodhill House Barry. Sketch of House from Garden'. |
4/1907 |
Item Level |
|
|
Print Room |
RAB 424/OP57/1 |
General Collection |
Photograph of - Woodhill, Barry, Forfarshire. From the South-East. |
1931 |
Item Level |
|
|
Print Room |
RAB 424/OP57/2 |
General Collection |
Photograph of - Woodhill, Barry, Forfarshire. The South Front 1908-09. (for Plan see 424/OP59/4) |
1931 |
Item Level |
|
|
Print Room |
RAB 424/OP59/4 |
General Collection |
Plan of - Woodhill, Barry, Forfarshire. Plan of Ground Floor |
1931 |
Item Level |
|
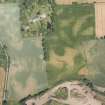 |
On-line Digital Images |
DP 166865 |
RCAHMS Aerial Photography Digital |
Oblique aerial view of the cropmarks of the rig, houses and pits with Woodhill House adjacent, looking NW. |
18/7/2013 |
Item Level |
|
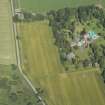 |
On-line Digital Images |
DP 193806 |
RCAHMS Aerial Photography Digital |
Oblique aerial view of Woodhill House, looking NNW. |
11/7/2014 |
Item Level |
|
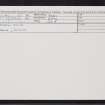 |
On-line Digital Images |
SC 2408328 |
Records of the Ordnance Survey, Southampton, Hampshire, England |
Barry, Woodhill House, NO53SW 6, Ordnance Survey index card, Recto |
1958 |
Item Level |
|
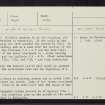 |
On-line Digital Images |
SC 2408329 |
Records of the Ordnance Survey, Southampton, Hampshire, England |
Barry, Woodhill House, NO53SW 6, Ordnance Survey index card, Recto |
1958 |
Item Level |
|
|
All Other |
LOR B/20/1 |
Records of Lorimer and Matthew, architects, Edinburgh, Scotland |
Plan as existing and showing additions and alterations. Perspective drawing. |
1907 |
Batch Level |
|
|
All Other |
SK 21/24 |
Sir Robert Stodart Lorimer |
Sketchbook containing sketches, draft letters, notes and to-do lists referring to Barguillean; Athernie; Wemyss; Harmeny; Kirklands, Ancrum; Ardkinglas; Rowallan; Glen; Charlton; St. Peter's R.C.Church, Edinburgh; New Club; Woodhill; Hermitage; Minto; Loretto; Carphin; Kirkside; Aboyne; Leslie, and Formakin. |
9/1906 |
Batch Level |
|
|
All Other |
551 166/1/1 |
Records of the Ordnance Survey, Southampton, Hampshire, England |
Archaeological site card index ('495' cards) |
1947 |
Sub-Group Level |
|