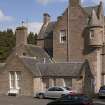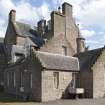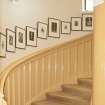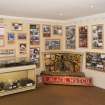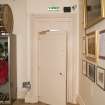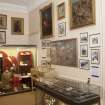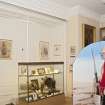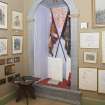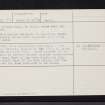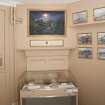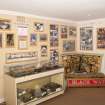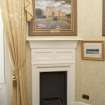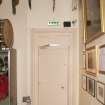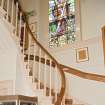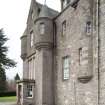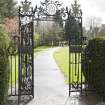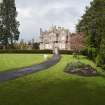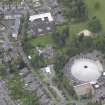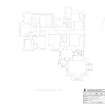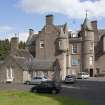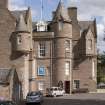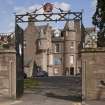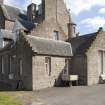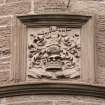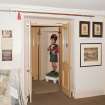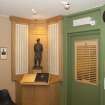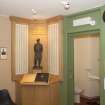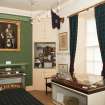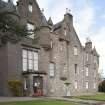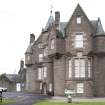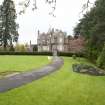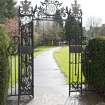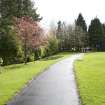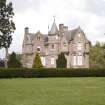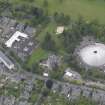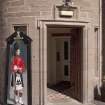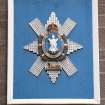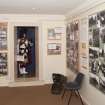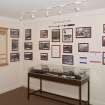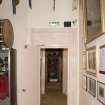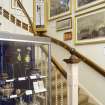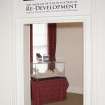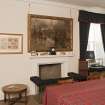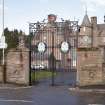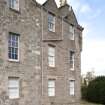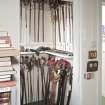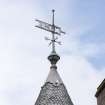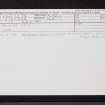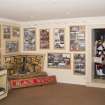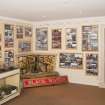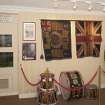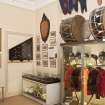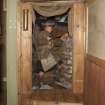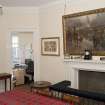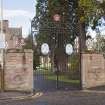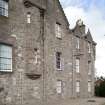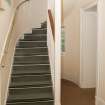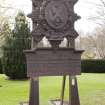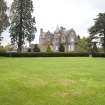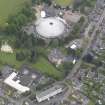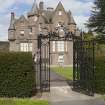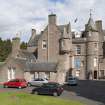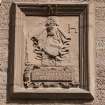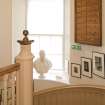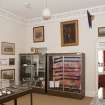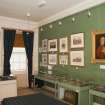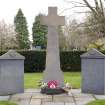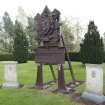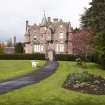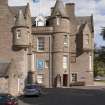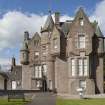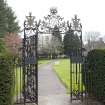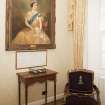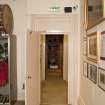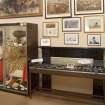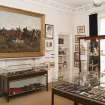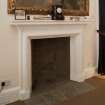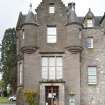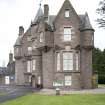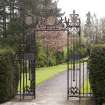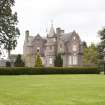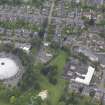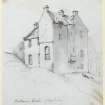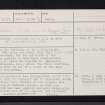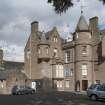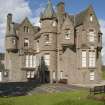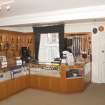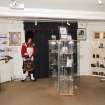Perth, Hay Street, Balhousie Castle
Country House (19th Century), Museum (20th Century), Tower House (17th Century), War Memorial (20th Century)
Site Name Perth, Hay Street, Balhousie Castle
Classification Country House (19th Century), Museum (20th Century), Tower House (17th Century), War Memorial (20th Century)
Alternative Name(s) Black Watch Museum And War Memorial; Retreat House, Black Watch Musuem And Malcom Ogilvie & Co Ltd Dundee War Memorial Plaque
Canmore ID 28420
Site Number NO12SW 52
NGR NO 11431 24392
Datum OSGB36 - NGR
Permalink http://canmore.org.uk/site/28420
First 100 images shown. See the Collections panel (below) for a link to all digital images.
- Council Perth And Kinross
- Parish Perth
- Former Region Tayside
- Former District Perth And Kinross
- Former County Perthshire
NO12SW 52 11431 24392
(NO 1143 2439) Balhousie Castle (NAT) on site of Balhousie Castle (NR). OS 6" map, (1938)
This old building is in a dilapidated state. The walls are about four feet thick built of ashlar work, but the exterior of the building appears to have been considerably altered, at least as regards the enlarging of the windows, etc., since its first erection. The date 1631 is cut in a stone in the wall close to the eaves.
Name Book 1860.
Balhousie Castle; was dilapadated, until 1863 when the Earl of Kinnoull had it repaired, added to, provided with turrets at the angles, and corbelling at various places, so that its appearance has been greatly changed. Originally the structure was of the L-plan, and enclosed with a strong wall, in which there were two gateways.
Balhousie Castle belonged to the Hays, Earls of Kinnoull, whose arms appeared in a panel on the wall.
D MacGibbon and T Ross 1887-92.
This is a completely restored, if not rebuilt, mansion, mostly of 19th century date; it bears the date 1862. There appears to be fragments of earlier ashlar masonry incorporated in the east face of the main block and also in the south face of the west wings, but the walls are too much restored to be dated.
Visited by OS (J L D) 16 December 1960.
NMRS PRINTROOM
Schomberg Scott Photograph Collection Acc no 1997/39
4 June 1966 memorial gates to Earl Wavell (d.1950), ceremony attended by his widow - 3 general views and 2 details (10 prints, 2 of them in album)
Also 2 views of the gates into memorial garden - 7 prints (2 in album)
Watching Brief (July 2012 - October 2012)
NO 1142 2437 (centred on) Balhousie Castle was built as an L-plan tower house in 1631 for the Hay family and it was extensively enlarged in the baronial style in c1863. For many years it has been the Headquarters and Regimental Museum of the 42nd (Royal Highland) Regiment, The Black Watch, latterly The Black Watch Battalion, The Royal Regiment of Scotland.
A photographic survey was carried out on 7 March 2012 in advance of the demolition of an annexee. This showed many design details and how the annexee was made to harmonise in style with the castle. Original fabric is preserved in various parts of the castle, including examples of hand-made window glass.
The watching brief on groundworks for the new annexee and on the building work, which impinged upon the historic fabric of the tower house, was undertaken on various dates during July – October 2012. The watching brief recorded modern or 19th-century garden features in the form of linear and circular cuts and field drains, cut into the natural clay. Parts of the tower house foundations at the SW and NW corners were recorded. Excavation outside and inside the boiler room revealed 19th-century stepped foundations and makeup and rubble below the concrete floor surface. Demolitions in the tower house revealed a sealed doorway and some reused architectural stones within the N wall.
Archive: RCAHMS (intended)
Funder: The Black Watch Museum
David Bowler and Ray Cachart, Alder Archaeology Ltd, 2013
(Source: DES)
Watching Brief (18 June 2012 - 24 October 2012)
The archaeological watching brief at Balhousie Castle was on groundworks for the new annexe and on the building work which impinged upon the historic fabric of the tower house. The watching brief was undertaken on various dates during the period July to October 2012. The watching brief revealed modern or 19th C garden features in the form of linear and circular cuts and field drains, cut into the natural clay. Parts of the tower house foundations at the SW and NW corners were recorded. Excavation outside and within the boiler room revealed 19th C stepped foundations and makeup and rubble below the concrete floor surface. Demolitions within the tower house revealed a sealed doorway and some re-used architectural stones within the north wall. The new annexe has now been completed and no further work is required within the tower house.
Information from Oasis (alderarc1-151848) 3 June 2013










































































































