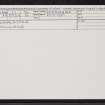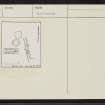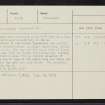Dunalastair
Settlement (Period Unassigned)
Site Name Dunalastair
Classification Settlement (Period Unassigned)
Alternative Name(s) Dunalastair Policies
Canmore ID 25086
Site Number NN75NW 11
NGR NN 7118 5922
Datum OSGB36 - NGR
Permalink http://canmore.org.uk/site/25086
- Council Perth And Kinross
- Parish Fortingall
- Former Region Tayside
- Former District Perth And Kinross
- Former County Perthshire
NN75NW 11 7118 5992
A Glen Lyon-type homestead at NN 7118 5922 on a rise with a steep escarpment immediately to the W. It is reduced to its lowest foundation and heavily overgrown with rhododendrons. A slight excavation trench around it has at one time exposed the outer face of large blocks, which can still be traced intermittently, showing it to be circular on plan with an overall diameter of 24.0m. Little can be seen of the inner face but there are suggestions that the wall was 3.3m thick. The entrance, 1.4m wide, is in the W.
Surveyed at 1:2500.
Visited by OS (RD) 16 March 1970 and (AA) 16 October 1974
NN 7118 5923 Subsequent to tree felling and clearance of dense rhododendron cover, the opportunity was taken to record the homestead (DES 1969, 34; NMRS NN75NW 11). It is situated on a knoll with good views to the W. If there were less tree cover when originally constructed, the outlook would have been excellent in all directions.
The structure is basically circular, the outer diameter varying between 24-26m. The inner diameter is 19m and the wall is 3m wide. The wall appears to consist of outer and inner faces of large boulders, with an infill of small stones, earth and rubble. The inner face has been heavily robbed leaving an earth bank. From evidence remaining, it appears that the inner face was constructed of generally smaller boulders than the outer face, perhaps explaining why this was preferred for robbing, possibly for the construction of nearby stone walls.
The outer face consists of an almost complete single course of boulders, up to 0.8m high and some over 1m long. It is possible that excavation may reveal a further course or courses below the present ground level.
There is a clearly defined entrance to the W, approximately 1m wide. About 2m outside this entrance the ground falls away very sharply down the steepest part of the slope. Scattered down the slopes are large boulders, which are likely to have originally been part of the structure.
The site has been damaged by tree growth. Some have been felled and remain as stumps but there remain six trees still growing on the structure. It is possible that the estate may also fell these to reduce further deterioration.
Sponsors: Dunalastair Estate, Clan Donnachaidh Society.
D G Reid 2001












