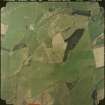Esperston Farmhouse
Farmhouse (Period Unassigned), Gate Pier(S) (Period Unassigned)
Site Name Esperston Farmhouse
Classification Farmhouse (Period Unassigned), Gate Pier(S) (Period Unassigned)
Canmore ID 234614
Site Number NT35NW 74
NGR NT 33776 56962
Datum OSGB36 - NGR
Permalink http://canmore.org.uk/site/234614
- Council Midlothian
- Parish Temple
- Former Region Lothian
- Former District Midlothian
- Former County Midlothian
3 storey, 3 bay, rectangular plan farmhouse with 19th century additions and alterations. Harled with polished dressings. Dividing band course between ground and 1st floors; moulded eaves cornice; windows with raised margins; strip quoins; plain timber bargeboards. Predominantly 2 pane timber sash and case windows. Grey slate roof with lead ridge. Coped ashlar gablehead stacks with octagonal cans. Cast iron rainwater goods.
Writs for the lands of Esperston date back to the 14th century. The current house appears to have been constructed for the Arniston Estate in the mid 18th century. It was initially 2 storey. A stone in the garden records repairs of 1812, which is probably when the house was raised to accommodate a full attic storey and the porch was added. The 2 storey wing appears to date from the mid 19th century, contemporary with the addition of the bay windows and the enlarged 1st floor windows. The single storey service wing and rear lean to are later additions. (Historic Scotland)








