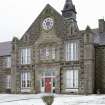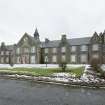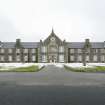Maud, Bank Road, Maud Hospital
Hospital (19th Century)
Site Name Maud, Bank Road, Maud Hospital
Classification Hospital (19th Century)
Alternative Name(s) Buchan Combination Poorhouse; Deer District Hospital
Canmore ID 173398
Site Number NJ94NW 68
NGR NJ 92495 47593
Datum OSGB36 - NGR
Permalink http://canmore.org.uk/site/173398
- Council Aberdeenshire
- Parish New Deer
- Former Region Grampian
- Former District Banff And Buchan
- Former County Aberdeenshire
Long two storey with corner towers and central section with oculus window in the central pediment. Originally built as the Buchan Combination Poor House, 1867 by Alexander Ellis. Latterly Maud Hospital, it is now closed.
NJ94NW 68.00 92495 48593
NJ94NW 68.01 92539 47597 Lodge
NMRS NOTES
Deer District Hospital.
NMRS F.A.M MacDonald Collection 1903 - 3 sheets floor plans
4 sheets elevations and sections
1 sheet block plan
2 storeys, with long symmetrical front built of coursed and squared whinstone with contrasting grey granite ashlar dressintgs; original glazing, mostly 16-pane sash and case with thick centre astragals; gabled slate roofs. Wings (evidently ward blocks) are flat-fronted, each with gablets at centre and ends, centre staircases (lit from rear); also pyramid-roofed square angle pavilions. Modern single-bay addition to either end, in sympathetic style. To rear (south) are associated and lower service ranges and outbuildings, linked at centre. Also pair walled garden areas separated by driveway.
Opened 26 January 1869 as Buchan Combination Poor House. A total of seven designs were submitted for competition, and the building was to provide "125 or thereby beds or billets, including accommodation for 36 fatuous paupers". (Historic Scotland)
Photographic Survey (15 March 2013)
Photographed on behalf of the Buildings of Scotland publications 2013-14.
Standing Building Recording (13 May 2021)
NJ 92490 47590 On 13 May 2021 a historic building survey was undertaken of the former Maud Hospital, Bank Road, Maud, prior to its alteration and change of use into domestic dwellings.
The architect Alexander Ellis was commissioned in 1866 to design the Buchan Combination Poorhouse. The building was complete by 1869 and housed some 200 occupants. In 1948 it was taken over by the NHS and renamed Maud Hospital, finally closing in 2008. Although the original H plan building survives, there has been a large number of additions since 1948. The interior was fully recorded but retained little that could be attributed to the 19th-century poorhouse.
Archive: NRHE and Aberdeenshire HER Funder: Private individual
Hilary and Charlie Murray – Murray Archaeological Services Ltd
(Source: DES Vol 22)












