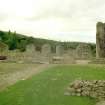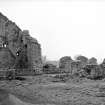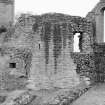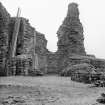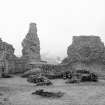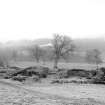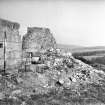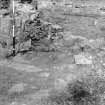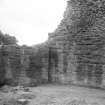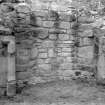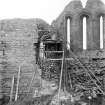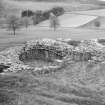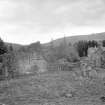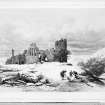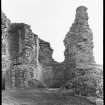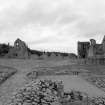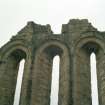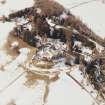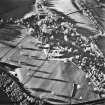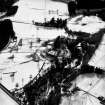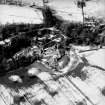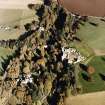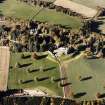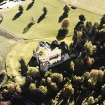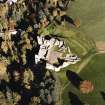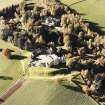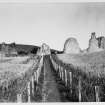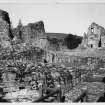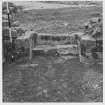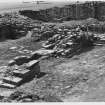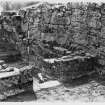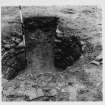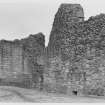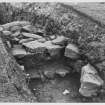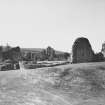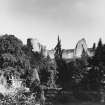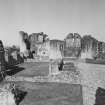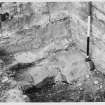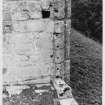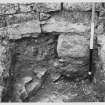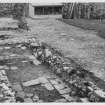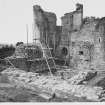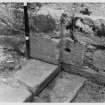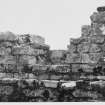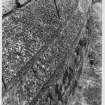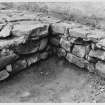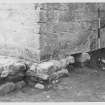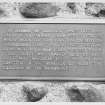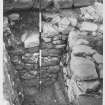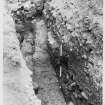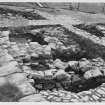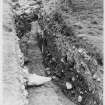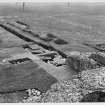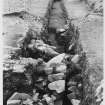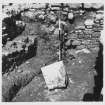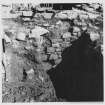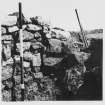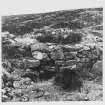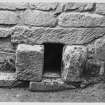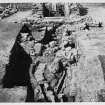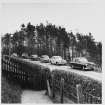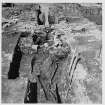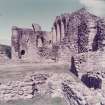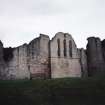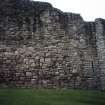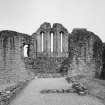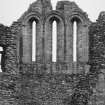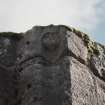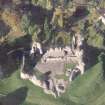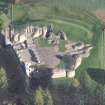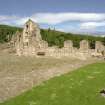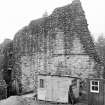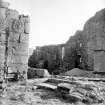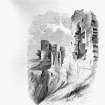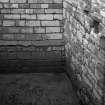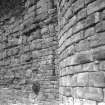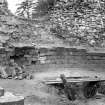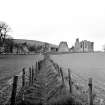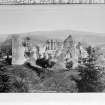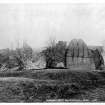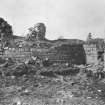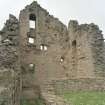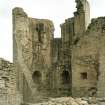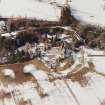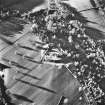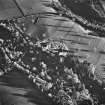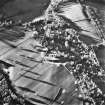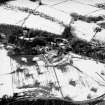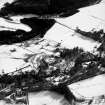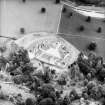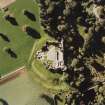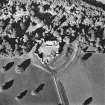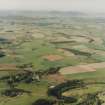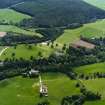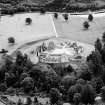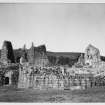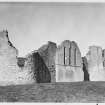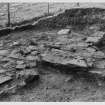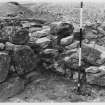Kildrummy Castle
Castle (Medieval), Chapel (Period Unassigned), Tower House (Medieval)
Site Name Kildrummy Castle
Classification Castle (Medieval), Chapel (Period Unassigned), Tower House (Medieval)
Alternative Name(s) Alford Castle; Kildrummie Castle; Culsh Burn; Black Den
Canmore ID 17109
Site Number NJ41NE 4
NGR NJ 45485 16390
Datum OSGB36 - NGR
Permalink http://canmore.org.uk/site/17109
First 100 images shown. See the Collections panel (below) for a link to all digital images.
- Council Aberdeenshire
- Parish Kildrummy
- Former Region Grampian
- Former District Gordon
- Former County Aberdeenshire
NJ41NE 4.00 45485 16390
NJ41NE 4.01 NJ 4549 1638 Grave-slab
(NJ 455 164) Kildrummy Castle (NR) (In Ruins)
OS 6" map (1902)
Kildrummy Castle - Fully described, illustrated and planned by Simpson.
W D Simpson 1965
Kildrummy Castle as described and illustrated in the MoW pamphlet.
Re-surveyed at 1/2500.
Visited by OS (NKB) 20 September 1968.
One of the few great castles of enclosure to have survived in Scotland from the high point of medieval Europrean castle building, Kildrummy's broken grey walls lie like giant shattered eggshells. Defended to the N by the steep natural den from which the stone for the castle was quarried, and with a broad ditch quarried on the other sides, in plan, Kildrummy is shield-shaped (with the flat top to the N).
It appears that the castle as first constructed in the early 13th century for Alexander II was a plain polygonal enclosure; this phase is represented by the coursed rubble of the E, W and S curtains. In the middle of the century the chapel was constructed, and, to achieve a true E-W axis, was allowed to breach the curtain (in a manner 'that defies rational and learned explanation'). Subsequently, possibly as a result of the visit if Edward I of England in 1296, the towers, the ashlar plinth of the N curtain and the gatehouse were added to produce a castle with remarkable similarities to the Edwardian castles of Harlech and Caernarvon, and, closer to Grampian, Bothwell, in Strathclyde.
Important early features of the interior include the archers' slits and prison in the Warden's tower (in the NE), the adjacent postern gate and portcullis, the great hall against the N curtain, and the great donjon or Snow Tower (in the NW) which follows early French models. Later refashioning of the tower-house included the Elphinstone tower, a 16th century tower-house at the W end of the hall and the bakehouse complex in the SE.
The castle saw many sieges, notably in 1306 when Sir Nigel Bruce (King Robert's brother) held it against the young Prince Edward of Caernarvon until betrayed by Osbarn the Smith (who was rewarded, it is said, by having the gold he had been promised poured molten down his throat). The castle was restored (most evident in the W curtain), besieged in 1335 by Balliol forces, burnt in 1530, captured by Cromwell in 1654, and became the headquarters of the Earl of Mar's Jacobite rising of 1715, after which it was demolished.
I A G Shepherd 1986.
(Air photographic cover listed: miscellaneous newspaper and additional references cited).
NMRS, MS/712/45.
Kildrummy Castle is a fine example of a late 13th-century castle. It is situated on the S edge of the gorge cut by the Culsh Burn, known as the Black Den, and occupies a tactically strong position on rising ground. Strategically it dominates upper Strath Don, which lay within the earldom of Mar in the medieval period. The castle was occupied by the earls for much of the period from the 13th century to the early 18th century and has played an important part in the history of north-east Scotland. The castle probably ceased to be a private residence after 1715, following the attainder of the earl of Mar, who led the Jacobite rising of that year. The castle quickly became a ruin and is shown as such in a late 18th century engraving (C Cordiner 1780, 16). The castle was acquired in 1898 by a local landowner and antiquarian, Colonel James Ogston, who encouraged restoration and excavation work on the site, particularly that by Simpson (W D Simpson 1920 and 1928); since 1951 the castle has been in the care of the State (M R Apted 1965) and is now managed by Historic Scotland.
At least four major structural phases can be identified. The primary phase comprised a enclosure defined by shallow ditch or moat and a curtain wall along its inner lip; these were revealed by Apted's excavations in the 1950s (M R Apted 1965), and by the stubs of walls emerging from under the Snow and Warden towers, which may be same outer wall shown on Cordiner's engraving (C Cordiner 1780, 16). In the second phase the characteristic polygonal castle of enclosure with a circular donjon at its NW corner was constructed within the primary stone curtain, and a large dry ditch excavated outside it. The structures associated with this phase are united in having fine squared ashlar stonework in their construction and include; the main domestic accommodation along the N wall (the great hall, solar and kitchen); the Snow tower or donjon on the NW; the Warden's tower on the NE; the postern gate; the intermediate Maule and Brux towers; the garderobes in the curtain adjacent to the towers and therefore the curtain walls themselves, though the roughly dressed masonry suggests considerable rebuilding; and a gatehouse and drawbridge, of which only the pit apparently survives from this phase (contra W D Simpson 1928, 75). The covered passage down to the Culsh Burn probably originates in this phase too for the same reason (W D Simpson 1944, 155-9). The first-floor chapel with its lancet windows is also clearly 13th century, but is probably a modification of this design rather than a separate phase in its own right; the chapel breaks the original line of the curtain on the E, and was protected from attack by the addition of a blank semi-circular tower. In the third phase the gatehouse and the superstructure of the barbican were rebuilt, probably by order of Edward I, on the model that had been developed in the Edwardian conquest of Wales, as seen for example at Harlech castle, which compares closely with it (W D Simpson 1928). A fourth phase is represented by the conversion of the solar block on the W of the great hall to a crow-stepped tower-house in the early 16th century for Lord Elphinstone. A narrower entrance inserted into the gatehouse probably dates from this time on the basis of the quarter-roll on the jamb; the gatehouse was also strengthened against artillery by vaulting its basements (W D Simpson 1928), and the courtyard, trance and drawbridge pit were cobbled over. The blocking of the barbican side-gate may also belong to this phase. The freestanding kitchen block cannot be fitted easily to this sequence and is incomplete in its present form, but presumably post-dates that on the N curtain. Other undated structures include the now levelled, lean-to timber structures built against the curtain walls on the W of the inner court, between the cobbled yard and the wall, and the addition of a range of three rooms along the S wall of the great hall, probably after it was abandoned, since a chimney was inserted into the westernmost window opening. This is likely to be an 18th century phase of use (W D Simpson 1928, 60).
The castle has a complex history. Starting as a seat of the earls of Mar, it fell under the control of Edward I in 1296, but was held by Robert Bruce against him in the first of eight documented sieges:
1. in 1305-6 when it was besieged by Edward, prince of Wales (J Bain 1884, II, No. 1829);
2. in 1335 by the earl of Athol (A Wyntoun c. 1350-1420, vi, 58-71; J Stuart and G Burnett 1878, I, cliii & 437-8);
3. in 1361 by David II (J Stuart and G Burnett, 1878, II, xviii-ix, 166);
4. in 1404 it was seized by Sir Alexander Stewart, later earl of Mar by marriage (Reg Magni Sig Reg Scot, I App. 2, No. 1908: J Robertson and G Grubb, Aberdeen & Banff, IV, 167-70);
5. in 1442 by Sir Robert Erskine (J Robertson and G Grubb, Aberdeen & Banff, IV, 196-200);
6. in 1531 John Strachan of Lenturk stormed and burnt it (J Robertson and G Grubb, Aberdeen & Banff, IV, 758-9; Pitcairn, I, pt 1, 246.);
7. in 1654 it was taken by Colonel Morgan for Parliament (W D Simpson 1923, 239-240);
8. and in 1689-90 it was burnt by the retreating Jacobites (Fraser 1890, II, 168).
Destruction during these events provided ample opportunity for changes to take place. Other alterations were due to changing demands or wear and tear, particularly at changes of ownership. The rebuilding of the gatehouse, for example, probably relates to the English occupation under Edward I, from 1296-1305; subsequent repairs to the chapel and gatehouse were carried out on the acquisition of the earldom of Mar by the Crown in 1435 (M R Apted 1965), and the conversion of the solar to a tower-house by lord Elphinstone in 1507. Further works were probably carried out on the acquisition of the castle by the earl of Mar in 1626, following long legal wrangles with lord Elphinstone. The castle ceased to be occupied as a residence after the attainder of the earl of Mar in 1715 and by 1724 was already ruinous (W Macfarlane 1906-8, I, 28).
Visited by RCAHMS (PJD), 17 September 2001.
Reg Magni Sig Reg Scot ; A Wyntoun c. 1350-1420; C Cordiner 1780; R Pitcairn 1833; J Robertson and G Grubb 1847-62; J Stuart and G Burnett 1878; J Bain 1884; Sir W Fraser 1890; W Macfarlane 1906-8; W D Simpson 1920; W D Simpson 1928; W D Simpson 1944; M R Apted 1965.
NJ 454 163 An evaluation of the condition of the stone floor within the basement of the E gatehouse of Kildrummy Castle was undertaken in October 2001. The protective covering had recently been removed, and it was noted that this protection had been insufficient to prevent water and frost damage. The floor is eroded to various degrees across its area. There is little or no erosion around the extreme edges where tool marks are still visible.
Archive to be deposited in the NMRS.
Sponsor: HS
G Ewart and S Coulter 2002.
NJ41NE 4 45485 16390
NJ41NE 4.01 4549 1638 grave-slab
EXTERNAL REFERENCE:
Aberdeen Public Library, Reference Department - lithograph by John Henderson from painting by L Donden.
Plans: Measured and drawn by Fenton Wyness and stored in Aberdeen 1920-26 - 1/8" plans.
Excavation (1952 - 1962)
Several seasons of excavation and survey were carried out by the Ministry of Works between 1952 and 1962, following the transfer of the castle into Guardianship.
Publication Account (1986)
One of the few great stone castles of enclosure to have survived in Scotland from the high point of medieval European castle building, Kildrummy's broken grey walls lie like giant shattered eggshells. Defended to the north by the steep natural den, from which the stone for the castle was quarried, and with a broad ditch dug on the other sides, in plan Kildrummy is shield-shaped (with the flat top to the north).
It appears that the castle as first constructed in the early 13th century for Alexander 11 was a plain polygonal enclosure; this phase is represented by the coursed rubble of the east, west and south curtains. In the middle of the century the chapel was constructed and, to achieve a true east-west axis, was allowed to breach the curtain (in a manner 'that defies rational and learned explanation'). Subsequently, possibly as a result of the visit of Edward I of England in 1296, the towers, the !Ishlar plinth of the north curtain and the gatehouse were added, to produce a castle with remarkable similarities to the Edwardian castles of Harlech and Caernarvon, and, closer to Grampian, Bothwell in Strathclyde.
Important early features of the interior include the archers' slits and prison in the Warden's tower (in the north-east), the adjacent postern gate and portcullis, the great hall against the north curtain, and the great donjon or Snow Tower in the north-west which follows early French models. Later refashioning of the castle included the Elphinstone tower, a 16th century tower-house at the west end of the hall and the bakehouse complex in the south-east.
The castle saw many sieges, notably in 1306 when Sir Nigel Bruce (King Robert's brother) held it against the young Prince Edward of Caernarvon until betrayed by Osbarn the smith (who was rewarded, it is said, by having the gold he had been promised poured molten down his throat). The castle was restored (most evident in west curtain), besieged in 1335 by Balliol forces, burnt in 1530, captured by Cromwell in 1654, and became the headquarters of the Earl of Mar's Jacobite rising of 1715, after which it was dismantled.
Information from ‘Exploring Scotland’s Heritage: Grampian’, (1986).
Publication Account (1996)
One of the few great stone castles of enclosure to have survived in Scotland from the high point of medieval European castle building, Kildrummy's broken grey walls lie like giant shattered eggshells. Defended to the north by the steep natural den, from which the stone for the castle was quarried, and with a broad ditch dug on the other sides, in plan Kildrummy is shield-shaped (with the flat top to the north).
It appears that the castle as first constructed in the early 13th century for Alexander II was a plain polygonal enclosure; this phase is represented by the coursed rubble of the east, west and south curtains. In the middle of the century the chapel was constructed and, to achieve a true east-west axis, was allowed to breach the curtain (in a manner 'that defies rational and learned explanation'). Subsequently, possibly as a result of the visit of Edward I of England in 1296, the towers, the ashlar plinth of the north curtain and the gatehouse were added, to produce a castle with remarkable similarities to the Edwardian castles of Harlech and Caernarvon in Wales and Bothwell in Strathclyde.
Important early features of the interior include the archers' slits and prison in the Warden's tower (in the north-east), the adjacent postern gate and portcullis, the great hall against the north curtain, and the massive donjon or Snow Tower in the north-west which follows early French models. Later refashioning of the castle included the Elphinstone tower, a 16th century tower-house at the west end of the hall and the bakehouse complex in the south-east.
The castle saw many sieges, notably in 1306 when Sir Nigel Bruce (King Robert's brother) held it against the young Prince Edward of Caernarvon until betrayed by Osbarn the smith (who was rewarded, it is said, by having the gold he had been promised poured molten down his throat). A central point in the great Earldom of Mar, it was restored (most evident in west curtain), besieged in 1335 by Balliol forces, burnt in 1530, captured by Cromwell in 1654, and became the headquarters of the Earl of Mar's Jacobite rising of 1715, after which it was dismantled.
Information from ‘Exploring Scotland’s Heritage: Aberdeen and North-East Scotland’, (1996).
Archaeological Evaluation (3 October 2001 - 4 October 2001)
NJ 454 163 An evaluation of the condition of the stone floor within the basement of the E gatehouse of Kildrummy Castle was undertaken in October 2001. The protective covering had recently been removed, and it was noted that this protection had been insufficient to prevent water and frost damage. The floor is eroded to various degrees across its area. There is little or no erosion around the extreme edges where tool marks are still visible.
Sponsor: Historic Scotland
G Ewart & S Coulter 2002
Kirkdale Archaeology
Watching Brief (30 June 2014 - 1 July 2014)
NJ 4548 1637 (centred on) A watching brief was undertaken, 30 June – 1 July 2014, during the installation of nine survey markers. A mixture of brass stud and ‘Feno’-type markers were installed in and around the castle. There were no finds or features of archaeological significance.
Archive: RCAHMS (intended)
Funder: Historic Scotland
Paul Fox – Kirkdale Archaeology
(Source: DES)
Information from OASIS ID: kirkdale1-279196 (P Fox) 2014
Watching Brief (25 April 2018)
To conduct an Archaeological watching brief on the installation of information boards and record any groundbreaking work in the monument. The work revealed no archaeological features, deposits or
artefacts.
Information from OASIS ID: cfaarcha1-213282 (B Gray) 2018










































































































