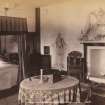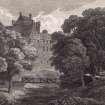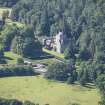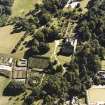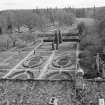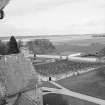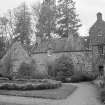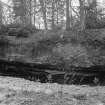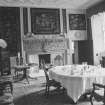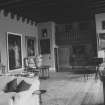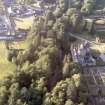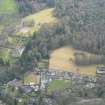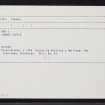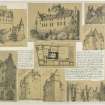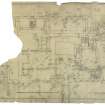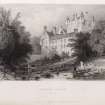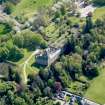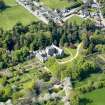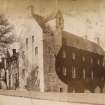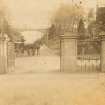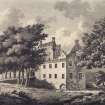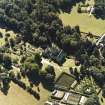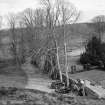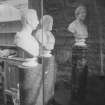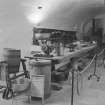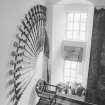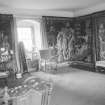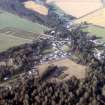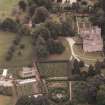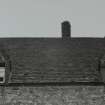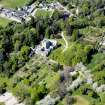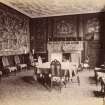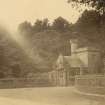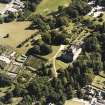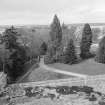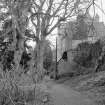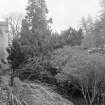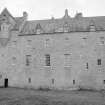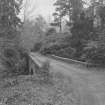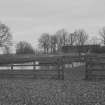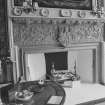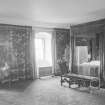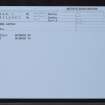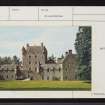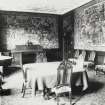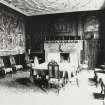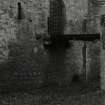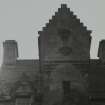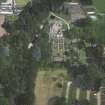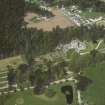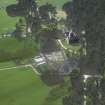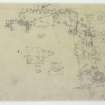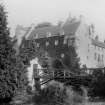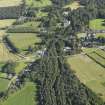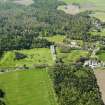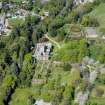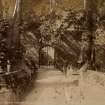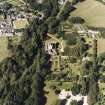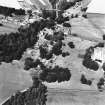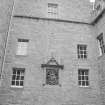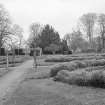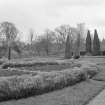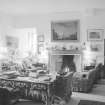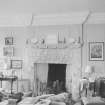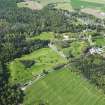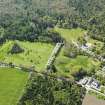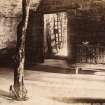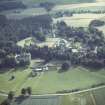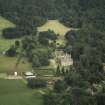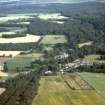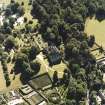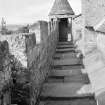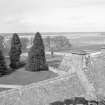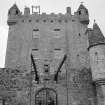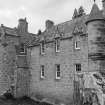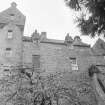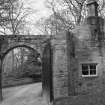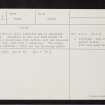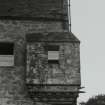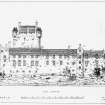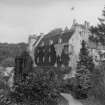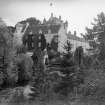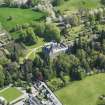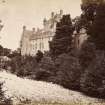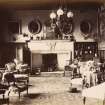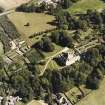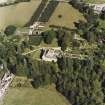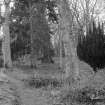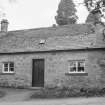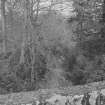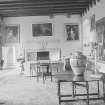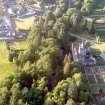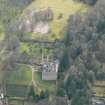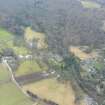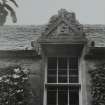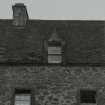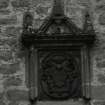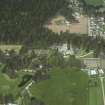Cawdor Castle
Castle (Medieval)
Site Name Cawdor Castle
Classification Castle (Medieval)
Canmore ID 15021
Site Number NH84NW 1
NGR NH 84718 49870
Datum OSGB36 - NGR
Permalink http://canmore.org.uk/site/15021
First 100 images shown. See the Collections panel (below) for a link to all digital images.
- Council Highland
- Parish Cawdor
- Former Region Highland
- Former District Nairn
- Former County Nairn
NH84NW 1 84718 49870
For (predecessor) house of Old Cawdor (NH c. 858 512), see NH85SE 9.
(NH 8471 4987) Cawdor Castle (NR)
(AD. 1393) Moat (NR) Drawbridge (NR)
OS 6" map, Nairnshire, 2nd ed., (1906)
Cawdor Castle consists of mainly 17th century buildings, incorporating a keep which probably dates from about 1454.
Most of the features which give the castle the appearance of a 15th century castle, eg. drawbridge, moat and entrance gateway, also date from the 17th century, although they are probably on the original sites. The castle originally belonged to the Calders, but passed, in the 17th century, to the Campbells of Calder, who are still represented by the Earl of Cawdor.
A previous building, mentioned as 'Calder Castle' in 1398, may have occupied the site.
D MacGibbon and T Ross 1887-92.
Cawdor Castle is still inhabited and in excellent condition. According to the late Lord Cawdor it comprises a towerhouse with curtain wall and dry-moat built c. 1396, with 17th century additions. The tower-house was modified c 1456, and the cap-house added.
Visited by OS (NKB) 21 July 1971; Information from pamphlet 'Some facts about Cawdor Castle', by Lord Cawdor.
NH84NW 1.00 NH 84718 49870 Cawdor Castle
NH84NW 1.01 NH 85054 49647 East Lodge
NH84NW 1.02 NH 84703 49971 North Lodge
NH84NW 1.03 NH 84763 49810 Walled Garden
NMRS REFERENCE
Architect: Thomas MacKenzie - additions; Alexander Ross - additions
CAWDOR CASTLE ALBUM
Photogrpah album with views by J Valentine of exterior and interiors of Cawdor Castle c. 1890 and view of Helmingham Hall and Peckforton Castle including many interiors.
EXTERNAL REFERENCE
NATIONAL LIBRARY
Country Life, May 11th & 18th 1945 - text & photographs
Scots magazine. November 1808 - engraving. D Thomson
SRO
Alterations to Cawdor Castle
Articles of Agreement betwixt Sir Archibald Cambell of Clunes and John Nicolson, Mason in Pyperhill.
The 2 windows in the Red room of the Tower are to be sloped and built up to conform to the 2 below.
Two windows are to be built in the King's room upon the west side and the position of the door altered. In the Laigh Dining room the door is to be moved from East to West.
1717
GD128/35/2
Antiquarian Observation (1857 - 1861)
Mason's marks from Scottish churches, abbeys and castles recorded between 1857 and 1861 on 29 drawings in the Society of Antiquaries of Scotland Collection.
Publication Account (1995)
Dominated by its great 15th-century tower, Cawdor is an outstanding example of a fortified house which has evolved over many centuties. Whether or not the site was occupied in the 11th century at the time of Macbeth, the Calders are documented as Thanes of Calder or Cawdor from the late 13th century on. The present tower dates from 1454 when William, Thane of Cawdor, was granted a royal licence 'to erect his castle of Cawdor and fortify it with walls and ditches, and equip the same with turrets and means of defence'. By the forced marriage of an heiress in 1510 the succession passed to a cadet branch of the Campbells of Argyll.
The central tower has a blocked entrance (now a window) to the first-floor hall, and the usual vaulted basement reached only by a stair in the wall. From this there is a modern opening to a newly discovered pit-prison with its own latrine chamber, formerly reached on ly from above through a trapdoor. The iron yett at the foot of the stair is said to have been taken from Lochindorb Castle, which was destroyed in 1457. Access from the hall to the upper floors was by a spiral stair in the thickness of the wall. The early tower may well have been surrounded by a walled courtyard with outbuildings on the present lines, but these ranges have been extensively rebuilt.
To the south and south-east are two-storey ranges of the mid to late 19th century, but built to match the style of the earlier castle; in the east wall is a central drawbridge over the dry moat. On the west and north are long three-storey ranges, 16th century in origin but largely rebuilt for Sir Hugh Campbell of Cawdor between 1639 and 1674 by local masons from Nairn. These ranges have vaulted lower rooms with slit windows and thick walls, crowstepped gables, and projecting attic stair turrets with attic chambers above, and they are linked to the old tower by a new scale-and-platt stair tower. The north-east range is early 18th century (contract signed in 1699) but its roof, dormer windows and turret were added in the 19th century, when some alterations were also made to the north range.
Over the entrance to the 17th-century wing is a date-stone of 1672. On the first floor is the new Great Hall with wooden ceiling beams, a musicians' gallery at one end, and its original chimneypiece. Above this on the bedroom floor is the Tapestry Room, its walls still hung with tapestries made for the room in Flanders in 1682. All the rooms are filled with family furnishings and pictures collected over many years. Passing through other rooms the visitor reaches the present diningroom, with its curious chimneypiece carved around 1670 to commemorate the Calder-Campbell marriage of 1510. Past the modern kitchen is the old kitchen with a rock-cut well in the vaulted basement of the west range. This room was used as a kitchen from at least the 17th century to 1938, and retains much of its old equipment. Beyond were the bakehouse, now a larder, and the vaulted stables, later used as wine cellars.
Round the castle are three different gardens, and there is an attractive 17th-century church in Cawdor village.
Information from ‘Exploring Scotland’s Heritage: The Highlands’, (1995).










































































































