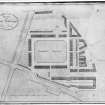 |
On-line Digital Images |
SC 457644 |
|
Plan of 'George's Square' in Edinburgh and the surrounding streets. Insc. 'Plan of the New Buildings in Rofs Park. By Jas. Brown Architect. 1779.' |
1779 |
Item Level |
|
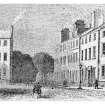 |
On-line Digital Images |
SC 457647 |
|
Photocopy of an engraving showing the South West corner of George Square.
|
|
Item Level |
|
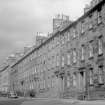 |
On-line Digital Images |
SC 457651 |
Records of the Scottish National Buildings Record, Edinburgh, Scotland
|
View of the East side of George Square, Edinburgh, including the buildings later demolished to make way for the William Robertson Building, seen from the South West. |
1966 |
Item Level |
|
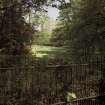 |
On-line Digital Images |
SC 457652 |
|
View into George Square Gardens from the North West with the David Hume Tower looming in the background. |
|
Item Level |
|
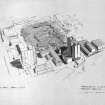 |
On-line Digital Images |
SC 566341 |
Papers of Alan Reiach, architect, Edinburgh, Scotland |
George Square, Appleton Tower.
Digital image of an aerial perspective from South-East.
Titled: 'University of Edinburgh. George Square Development. (1st year physics & maths.)'.
Insc: 'View from South East'. |
c. 1962 |
Item Level |
|
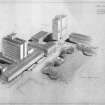 |
On-line Digital Images |
SC 566343 |
Papers of Alan Reiach, architect, Edinburgh, Scotland |
George Square, Appleton Tower.
Photographic copy of an aerial perspective from North-West.
Titled: 'Edinburgh University. Proposed development at George Square for 1st year physics / maths.'
Insc: 'View from N.W' 'Reiach & Hall 16 Moray Place. Edin.' '8/5/70'.
Signed: 'A.R.' |
c. 1970 |
Item Level |
|
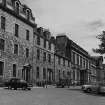 |
On-line Digital Images |
SC 679840 |
Tom and Sybil Gray |
General view of North Side of George Square, Edinburgh
|
25/5/1956 |
Item Level |
|
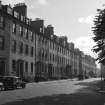 |
On-line Digital Images |
SC 679841 |
Tom and Sybil Gray |
General view of South Side of George Square, Edinburgh
|
25/5/1956 |
Item Level |
|
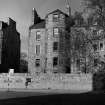 |
On-line Digital Images |
SC 680405 |
Tom and Sybil Gray |
View showing 39 George Square, Edinburgh from the South
|
22/10/1956 |
Item Level |
|
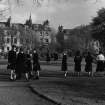 |
On-line Digital Images |
SC 680436 |
Tom and Sybil Gray |
General view of east side of George Square showing gardens and schoolgirls
|
22/10/1956 |
Item Level |
|
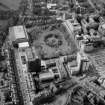 |
On-line Digital Images |
SC 702546 |
|
Oblique aerial view of Edinburgh University, George Square seen from the West South West. |
1989 |
Item Level |
|
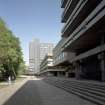 |
On-line Digital Images |
SC 702602 |
|
View along the South side buildings of George Square showing the 1960s redevelopment, seen from the West. Digital image of B/70883/CN. |
27/5/1992 |
Item Level |
|
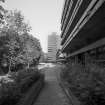 |
On-line Digital Images |
SC 716104 |
|
View along the South side of George Square showing the 1960s redevelopment, seen from the West.
Digital image of B 70882. |
27/5/1992 |
Item Level |
|
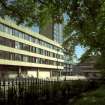 |
On-line Digital Images |
SC 716105 |
|
View of the 1960s redevelopment of the East side of George Square with Buccleuch Place visible in the background, seen from George Square Gardens from the North West.
Digital image of B 70885 CN. |
27/5/1992 |
Item Level |
|
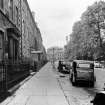 |
On-line Digital Images |
SC 1030940 |
Records of Sir Basil Spence OM RA, architects, Canonbury Place, London, England |
View along W side from S. |
c. 1950 |
Item Level |
|
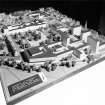 |
On-line Digital Images |
SC 1030941 |
Records of Sir Basil Spence OM RA, architects, Canonbury Place, London, England |
Model of proposed development for Edinburgh University. |
1956 |
Item Level |
|
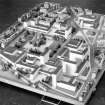 |
On-line Digital Images |
SC 1030942 |
Records of Sir Basil Spence OM RA, architects, Canonbury Place, London, England |
Model of proposed development for Edinburgh University. |
c. 1957 |
Item Level |
|
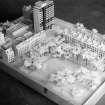 |
On-line Digital Images |
SC 1030943 |
Records of Sir Basil Spence OM RA, architects, Canonbury Place, London, England |
Model of proposed development for Edinburgh University. |
c. 1958 |
Item Level |
|
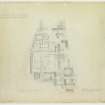 |
On-line Digital Images |
DP 012572 |
Records of Sir Basil Spence OM RA, architects, Canonbury Place, London, England |
Preliminary layout plan for University of Edinburgh development. |
2/1955 |
Item Level |
|
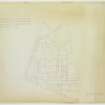 |
On-line Digital Images |
DP 012573 |
Records of Sir Basil Spence OM RA, architects, Canonbury Place, London, England |
Preliminary layout plan for stage 1 of University of Edinburgh development. |
2/1955 |
Item Level |
|
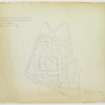 |
On-line Digital Images |
DP 012574 |
Records of Sir Basil Spence OM RA, architects, Canonbury Place, London, England |
Preliminary layout plan for stage 2 of University of Edinburgh development. |
2/1955 |
Item Level |
|
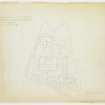 |
On-line Digital Images |
DP 012575 |
Records of Sir Basil Spence OM RA, architects, Canonbury Place, London, England |
Preliminary layout plan for stage 3 of University of Edinburgh development. |
2/1955 |
Item Level |
|
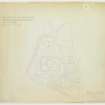 |
On-line Digital Images |
DP 012576 |
Records of Sir Basil Spence OM RA, architects, Canonbury Place, London, England |
Preliminary layout plan for stage 4 of University of Edinburgh development. |
2/1955 |
Item Level |
|
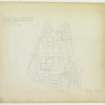 |
On-line Digital Images |
DP 012577 |
Records of Sir Basil Spence OM RA, architects, Canonbury Place, London, England |
Preliminary layout plan for stage 5 of University of Edinburgh development. |
2/1955 |
Item Level |
|