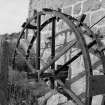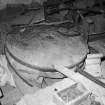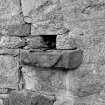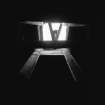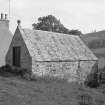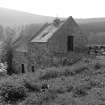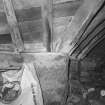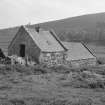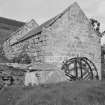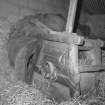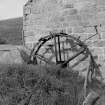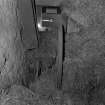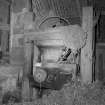Glen Buchat, Mill Of Glenbuchat
Kiln (Period Unassigned), Watermill (Period Unassigned)
Site Name Glen Buchat, Mill Of Glenbuchat
Classification Kiln (Period Unassigned), Watermill (Period Unassigned)
Alternative Name(s) Water Of Buchat
Canmore ID 120000
Site Number NJ31NE 8
NGR NJ 36822 16570
Datum OSGB36 - NGR
Permalink http://canmore.org.uk/site/120000
- Council Aberdeenshire
- Parish Glenbuchat
- Former Region Grampian
- Former District Gordon
- Former County Aberdeenshire
Mill of Glenbuchat, 1829. Rectangular rubble building, one storey and attic, containing an 18th-century central kiln and an iron wheel of c.1900, wheel gable in ashlar; the whole set into hillside. The millhouse, simple, with steep roof, and the outbuildings, one with ball-finial gable, form a pleasing group.
Taken from "Aberdeenshire: Donside and Strathbogie - An Illustrated Architectural Guide", by Ian Shepherd, 2006. Published by the Rutland Press http://www.rias.org.uk
NJ31NE 8.00 36822 16570
NJ31NE 8.01 36842 16564 Outbuildings
NJ31NE 8.02 36855 16557 House
Mill of Glenbuchat, built 1829. A one-storey and attic rectangular rubble building with ashlar wheel-gable set into a hillside, with a kiln at entrance to the 'first-floor' level. There is the skeleton of a six-spoke wood-and-iron start-and-awe wheel 28 ins (0.71m) wide by 12 ft (3.66m) diameter which drove a single pair of stones. Nearby is a small rubble threshing barn, with corrugated-iron roof and ball finial. The mill is used as a garage and store.
J R Hume 1977.
This mill is situated at the foot of a steep SW-facing slope at an altitude of 293m OD. It was recorded by SIAS in 1983.
NMRS, MS/712/43.
Mill of Glenbuchat is owned by Dunecht Estate and is no longer a working farmsteading; the cottage is rented out as a private residence and the mill is presently used by the occupier as a garage and store. The cottage (NJ 3685 1655) is a one-and-a-half storey structure, which measures 11.65m from NW to SE by 5.55m transversely overall. It has a central entrance and flanking windows on the SW and there are skylights in the slate roof. There is also a small ground-floor window at the NE end of the NW gable, and a scullery is attached to the rear of the cottage. An outshot, with an entrance on its SW side, is attached to the SE end of the cottage. The cottage is still inhabited and no details of the interior were noted on the date of visit.
With the exception of the mill, which is described below, the rest of the steading comprises a ruinous barn or stable lying immediately W of the cottage, between it and the mill. On the 1st edition of the OS 6-inch map (Aberdeenshire 1869, sheet LX) a small, roughly square building is shown in this position, but its small size suggests that it may have been no more than a shed. Another small structure, of which there is now no trace, is shown about 20m to the WSW. By the end of the 19th century an L-shaped range, its open side facing N, had been constructed immediately W of the cottage (1903, sheet LX). The building contained both a barn and a stable, but some years ago the SW wing was demolished and the SW end of the foreshortened SE wing was rebuilt. This part of the original range, which now has a tin roof and a ball finial on top of its NE gable, is currently used as a store. Two more buildings were erected subsequently and are shown on the modern (1975) OS 1:10,000 map, lying immediately SE of the cottage and immediately SW of the barn or stable respectively. Of the former, there is now no trace, and the latter is no more than a tin-clad timber shed.
The mill, which was built in 1829 and served the Glenbuchat Estate, remains as previously described and is in a good state of repair. On the date of visit the interior contained a car, piles of firewood, old furniture and other items, which effectively hid details of the gearing mechanism at the SW end of the ground-floor, the grinding-stones on the half-floor at the SW end, and the kiln in the NE end. Except for an area of hard-standing between the public road and the mill, nothing is now visible of the extension that was added to the NE end of the mill between 1869 and 1903. It was presumably some form of sheltered access to the entrance to the upper part of the kiln.
Visited by RCAHMS (JRS), 28 September 2000.
Compact, single storey and attic, 3-bay, rectangular-plan, meal mill with early (18th century) example of small rectangular-plan attached kiln on higher ground to E, and remains of metal wheel of circa 1900 at W gable, on ground falling sharply to W, forming small group with barn and 19th century house. Random and coursed, snecked rubble with ashlar wheel gable at W.
Still part of the North Glenbuchat Estate, this rare small mill group, incorporating an early example of an integral kiln, was worked by both the father and grandfather of the current (2006) tenant. Gauldie notes that an ´innovation at end of the eighteenth century was the greatly improved kiln situated within the mill. Oats had always required careful drying to make it milleable. Jones (Water Powered Corn Mills) uses the existence of a kiln as one of the features distinguishing the 'upland´ mills, where oats were ground, from 'lowland´ wheat grinding mills´ (p157).
At one time there were three meal mills and 2 waulkmills in the glen, but by about 1900 there was just this one meal mill, which closed in 1927. John Hume includes the following description of the mill wheel and kiln ´a 6-spoke wood and iron start and awe wheel, 28 inches wide by 12 feet diameter which drove a single pair of stones. The kiln funnel is wooden, lined with clay´. (Historic Environment Scotland List Entry)



















