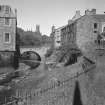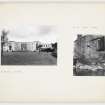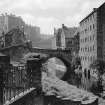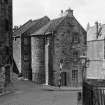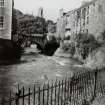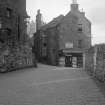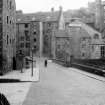Edinburgh, Dean Village, 17 Bell's Brae, Bell's Brae House
House (18th Century)
Site Name Edinburgh, Dean Village, 17 Bell's Brae, Bell's Brae House
Classification House (18th Century)
Alternative Name(s) 13 Bell's Brae; Hawthornbank Lane; House For Alexander Zyw
Canmore ID 119798
Site Number NT27SW 677
NGR NT 24127 73904
Datum OSGB36 - NGR
Permalink http://canmore.org.uk/site/119798
- Council Edinburgh, City Of
- Parish Edinburgh (Edinburgh, City Of)
- Former Region Lothian
- Former District City Of Edinburgh
- Former County Midlothian
Building Notes
Bell's Brae House is in Edinburgh's picturesque Dean Village on the banks of the Water of Leith. The building, once a merchant's house, dates back to the 17th century and was in a neglected state by 1945. Basil Spence provided designs for its restoration and use as a family house. It was one of his first jobs after the Second World War.
The client was the exiled Polish painter Alexander Zyw, one of Spence's friends, who bought the house for £230. A double height studio space was included in the design so that Zyw had a place to work.
The building was featured in the Royal Scottish Academy's exhibition of 1949.
Archive Details and Summary
A typescript of an article on Bell's Brae House from the Daily Mail Ideal Homes book of 1953 is held in the publicity files of the Sir Basil Spence Archive. This explains that Zyw discovered the house when he was commissioned by a magazine to illustrate an article on old buildings in Edinburgh. He was asked to avoid the Royal Mile and other more obvious places in the capital, and concentrate on areas that the average tourist never saw.
The article reveals that Zyw thought Bell's Brae House was 'rather like living in a lighthouse' because there were no corridors and the spiral turnpike stair served every room in the building.
The Archive also holds one mounted presentation piece which includes a photographic view from the west and floor plans. The Spence Glover & Ferguson Collection also held at RCAHMS includes 16 photographs of the building, both interior and exterior shots taken by the Edinburgh photographer J Roman Rock.
This text was written as one of the outputs of the Sir Basil Spence Archive Project, supported by the Heritage Lottery Fund, 2005-08.
NT27SW 677 24127 73904
House restored and extended for Alexander Zyw by Sir Basil Spence, Architect, 1946.













